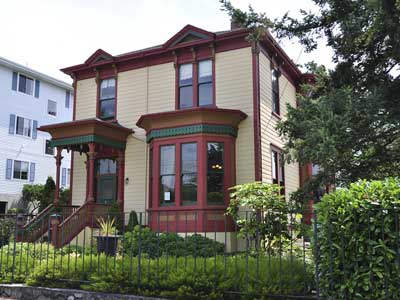Heritage Register
Fairfield
1161 Fort Street (ex-263 Fort St)
Stapleton
Built
1884
Heritage-Designated 1977
For: Francis Page

ARCHITECTURE:
Stapleton was built in the Victorian Italianate style and is part of an important cluster of houses in the Upper Fort Street Heritage Conservation District. Its hipped roof has three brick chimneys and a flat area at the peak that likely once included a widow’s walk. The eaves are bracketed at the corners and above the windows. Small pedimented gables cap the front windows. The front façade is dominated by the angled four-window bay and balanced by the entry porch. Both have flat roofs and curved soffits. There is an impressive matching 2-storey bay capped with another small pedimented gable on the west side. These architectural elements are elaborately embellished with fretwork, brackets, rosettes and mouldings. The partially glazed front door has a transom window and sidelights. Exterior cladding consists of wide drop siding with corner boards, wide cornice and water-table. The tall windows are either 1-over-1 or 2-over-2 double-hung sashes with horns. The rear of the property, accessible from Meares St, includes a period garage with a sliding track door. The house was duplexed in 1955 and there are some additions in the back. Owners of the house in 1977 (Germaine and Ben Vivian) and 1992 (Green, Higinbotham & Claus) both won Hallmark Award for its restoration, as the house had deteriorated in the 15 intervening years. It is currently painted in a historically appropriate colour scheme and is used for professional offices.
ORIGINAL OCCUPANTS:
This house was built for the Page family, who owned the property and resided here until 1905. Francis Page (c.1840-1904) was born in Dunfermline, Scotland, and came to Victoria in 1862. He was first involved in the cannery business on the Fraser River, and then mined in the Cariboo for a time. He eventually entered the dry goods business with Walter Shears and by 1900 had become a police court registrar. In 1879 Frank married Sarah Rutland (1835-1917), a native of Cheshire, England, who came to Victoria in 1871. Her brother was Henry Rutland (674-76 Battery St, James Bay). Sarah sold the house shortly after Frank died.
OTHER OCCUPANTS:
The Harding family bought the house by 1906 and lived here for over 40 years. Mary Margaret Harding (Hill, c.1845-1925) acquired this house shortly after her husband died and she resided here with her son and two daughters. Her husband was Albert Edwin Harding (c.1840-1905), an accountant born near Bristol, England. The family lived in Birmingham, England, and came to Canada c.1889. After living in Saskatchewan and Winnipeg, they came to Victoria in the late 1890s.
The three Harding children remained in this house after Mary Margaret died. Albert G.H. Harding was a manufacturer’s agent. He died sometime before 1947. May Harding (1873-1947), a dressmaker, was born in Birmingham, England. Also born in Birmingham, Lilian Harding (1877-1952) was a stenographer, and later a stationery supplier. She sold this house shortly after May died and was living at 1171 Rockland Av at the time of her death.
Retired builder Frank Kilborn (1884-1959) and his wife Frances Ruth (Chessum, 1900-1976) bought this house by 1949 and lived here for several years.
ADDITIONAL INFORMATION & IMAGES:
• Fairfield History
• Fairfield Heritage Register
• This Old House, Victoria's Heritage Neighbourhoods,
Volume Four: Fairfield, Gonzales & Jubilee

