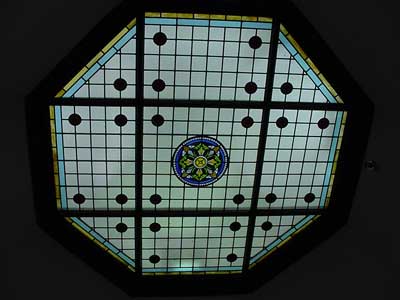Heritage Register
Fairfield
730 Quadra Street/857 Rupert Terrace - stained glass skylight
Rose Manor;
Home for the Aged & Infirm Women
Built
1908
Heritage-Designated
For: Tustees of the Royal Jubilee Hospital
Architects: Thomas Hooper & C. Elwood Watkins

ARCHITECTURE:
Just the skylight window inside this complex is actually on the heritage register. But Rose Manor is a historic building for both its architecture and its history.
The proposed original building of Rose Manor is shown in the architectural plans. It was a 2-storey, hipped-roof, H-shaped structure with a cupola and features of the Italian Renaissance style (a favourite for institutional buildings of the period): rusticated Roman arches on the ground floor separated by a belt course from the second floor, which has balustraded balconies with Classical columns and cantilevered angled bay windows. A façade of the original structure can still be seen in the middle of the Fairfield Rd side of the building. The planned rusticated stone of the ground floor was replaced by more economical brick, also used on the second storey. The 1920s photo shows a still recognizable original structure with a wing added on the west side to match the eastern one. Since then the cupola has been removed, and an addition built on the east side that copies the original with its two storeys, brick cladding, and second-storey bay windows on brackets with double-hung windows with diamond panes in the upper part. Another complex in stucco cladding has been added on the south side that is sympathetic to the original. The earlier western addition has been demolished and replaced with a wing that is three storeys on the north side and four on the (lower) south side. It is a further departure from the original, with drop siding on the top floor and stucco on the lower ones. The foundation, which is exposed on the southern façade, is random rubble.
ORIGINAL OCCUPANTS:
In the late 1890s Mrs Lauretta Bernard Gould (b. Prince Edward Island 1854-1936) and other volunteers at the Friendly Help Society rooms, were struggling to establish a home for aged and infirm women in Victoria. There was already a home for men but city council could not see the need for one for women. After tending to three especially needy women in the cold winter of 1898, Mrs Gould once again “went into battle” at city hall. The group proposed to take over and renovate the old French Benevolent Society hospital on this site. The building was owned but not used by Royal Jubilee Hospital. City Council provided $150 for renovations and agreed to pay $10 a month for each woman given shelter at the home.
The home was ready by April but was soon full. In 1900 a 5-bedroom addition for $575 was built, then a $900, 6-bedroom plus living room addition in 1902. By 1907 the committee had purchased the property, and convinced the BC government and Victoria City Council to each contribute $5000. By April 1908 architects Hooper and Watkins had developed plans for the building that became the core of present-day Rose Manor. The balance of the $20,000 cost was provided by donations and it opened in September 1908.
OTHER OCCUPANTS:
The name Rose Manor was adopted in 1958. A dining room was added in 1971 and accommodation for men was offered from 1979. In 1996 the Oak Bay Kiwanis Health Care Society assumed responsibility for Rose Manor. The stained glass rotunda skylight was designated heritage and restored with funding from the BC Heritage Trust. This feature of the Hooper and Watkins design had been hidden by a gyprock ceiling for years.
In 1998 BC Housing assumed ownership. The facility became supportive housing apartments for seniors, managed by the Oak Bay Kiwanis. That same year a major redevelopment project began, in three phases, with final completion in 2005.
ADDITIONAL INFORMATION & IMAGES:
• Statement of Significance (Canadian Register of Historic Places)
• GIS Map of Victoria's Heritage Register Properties
• Fairfield History
• Fairfield Heritage Register
• Royal BC Museum Archives
• This Old House, Victoria's Heritage Neighbourhoods,
Volume Four: Fairfield, Gonzales & Jubilee

