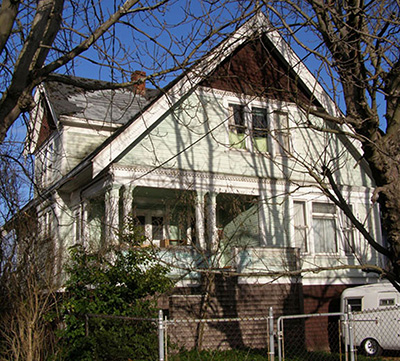Heritage Register
Fernwood
1728 Denman Street
Built
1909
Heritage-Designated 2016 (includes interior features)
For: W.B. Revercomb
Builder: W.B. Revercomb

ARCHITECTURE:
1728 Denman St is a 1½-storey house located in the North Jubilee neighbourhood of Victoria in close proximity to the Royal Jubilee Hospital. Built in 1909, this house is an archetype of the Edwardian Vernacular style, and is one of a series built by Walter B. Revercomb, in the building boom leading up to World War I. Between 1905 and 1910, Revercomb built at least eight and possibly 10 houses on the North side of the 1700-block Denman. (Simultaneously he was building several houses in the 1700-block of Lee Av and Haultain St.) The houses were built speculatively, and the Denman series included five Edwardian Vernaculars (all similar; none the same), and several Arts & Crafts bungalows. A further house (#1710) was demolished early, to make way for the re-alignment of Shelbourne St.
The opening of the Royal Jubilee Hospital (1900 Fort St, Jubilee) in 1890 coincided with the inauguration of the streetcar system when one of the original lines ran along Fort St to the new hospital. A streetcar spur was built along Richmond Rd to Mt. Tolmie in 1908. These factors led to the speculative investment and development of housing in the neighbourhood.
This house features a front-facing gable finished with shingles and climaxed with a finial, with this configuration continuing on the rear façade and on the two side dormers. The gable and front parlour window feature a tri-partite window assembly. The front bargeboards are decorated with dentils which are repeated on the architrave and on a belt course separating the main and top floors. The basement exterior is covered in shingles; the upper floors are clad in beaded double drop-siding. A recessed half-width front porch on the left has chamfered columns with decorative capitals. A pair of leaded windows decorate the porch, beside the original front door. The left side of the house has a cantilevered box bay on the main floor, with a pair of leaded windows. There are also leaded casement windows on the left side. On the right side, a leaded piano window lights the living room and a cantilevered, angled bay beyond that has three sash windows. The rear façade includes rear-facing steps from what was originally a small, open porch, now glazed in.
.
ORIGINAL OCCUPANTS:
.
Although 1728 Denman St does not appear in the City Directories until 1912, the Daily Colonist advertises the house for rent in 1910 as “large grounds and stable, very near car line, $30 per month”. In July 1911 the paper lists an auction for Mrs. H.S. McLean’s residence at 1728 Denman including “all her almost new and costly oak furniture and effects”.
OTHER OCCUPANTS:
1911-15: Martin (b. ON, ca.1857-1926) and Mary (née Brooks, 1859-1942) Mutrie and their grown children Francis Lloyd (b. MB, 1886-1927), Nellie, Nina, Olga and Grace were the first residents. The Mutries were shoe merchants with their store Mutrie & Son, Boots & Shoes at 1203 and 1209 Douglas St.
1918-22: The Creeden family occupied the house for four years before moving briefly to 1466 Gladstone Av (Fernwood) and then to 1528 Cold Harbour Rd (Jubilee) where they remained for many years. John (b. Blackford, ENG, 1855-1934) and Margaret (née Cathcart, IRL, 1862-1955) arrived in BC in 1877 and married in 1880. John worked as a ship’s steward and farmer. The Creedens had six daughters: Irma, Lorna, Lida, Elsie, Florence, Margaret and a son Victor. Elsie and Irma became school teachers. Florence and and Lida both worked as stenographers at BC Electric Railway.
1927-31: The occupants were Alexander (b.1871-1943) and Bertha (b.1884-1942) Allen. Alex was manager at the Vancouver Island Biscuit Co which later became the Independent Biscuit Co.
1936-53+: William Mackie (b. Liverpool, ENG 1884-1975) and Ethel Kate (née Sharp, London, ENG, 1885-1949) and their daughter Marjorie were living here by 1936. William and Ethel married in Victoria in 1914. At that time William was employed at Point Ellice House as boathouse keeper. While living on Denman, William worked a block away as kitchen helper at the the Royal Jubilee Hospital. Marjorie was a student and later employed by the BC Coast Steamship Service.
ADDITIONAL INFORMATION & IMAGES:
• Map of Victoria Heritage Register Properties
• Fernwood History
• Fernwood Heritage Register
• This Old House, Victoria's Heritage Neighbourhoods,
Volume One: Fernwood & Victoria West

