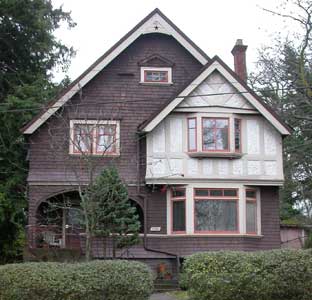Heritage Register
Fernwood
1539 Elford Street
Built
1909-10
Heritage-Registered
For: Clement & Ethel Cornwall

ARCHITECTURE:
This house is an interesting example of the British Arts & Crafts style, with its eclectic array of porch, gables, bays, stained brown shingles, and roughcast-stucco and half-timbering. It is 2½ storeys tall and shingled, with a steeply-pitched, front-gabled roof. A roof dormer on the right side is bisected by a chimney which has a small casement window on either side; the dormer is clad in roughcast-stucco and half-timbering. Two-storey bays sit on the front and the right rear, both supported on brackets; the upper bays are square and half-timbered, the lower are cutaway. There is a shallow oriel window below the jettied upper portion of the front gabled bay. On the left side is a tall, shallow, shingled and gabled box bay on small brackets. The inset front porch on the lower left has a wide shingled arch and solid balustrade. The house was duplexed in 1949, and later triplexed.
ORIGINAL OCCUPANTS:
.
1910-45: Clement Arthur Kingscote Cornwall (b. Ashcroft, BC, 1875-1945) paid the property taxes in 1910; it was subdivided from the property of Maj. Charles T. Dupont, whose house Stadacona formerly stood on Fort St, later numbered 1427 Stadacona Av and gave its name to the street and the park (see photo page 22). Cornwall worked in real estate, but by 1912 was assistant superintendent of BC Electric Railway Co (BCER). Dupont was president of the company.
[Note: Clement was the son of Senator and BC Lt.-Gov. Clement Francis Cornwall, who came from England with his brother Henry to Victoria in 1862. They moved on to the Cariboo gold fields and built Ashcroft Manor, named after the family home in Gloucestershire; the town of Ashcroft, BC, took its name from the house. The Cornwalls established a lucrative business of road house, livery stable, sawmill and grist mill. They lived like English country squires, with fox hounds and racing stables. Clement’s mother was Charlotte Pemberton, a cousin of Joseph Despard Pemberton and sister of the wife of Benjamin William Pearse (Fernwood Manor), who were both BC surveyors-general. From 1881-87 Clement Jr. lived in the Lt.-Gov.’s residence, Cary Castle, at 1401 Rockland Av with his family. Their occasional guests included Queen Victoria’s daughter, Princess Louise and her husband the Marquis of Lorne, Gov.-Gen. of Canada.]
By 1898 Clement was an electrical engineer in Ashcroft. After his father died in 1910, he married Ethel Luxton Browne (b. Blackheath, London, ENG, 1880). They moved into their new house on Elford and lived here for all of their married life. When Clement died, one of their daughters, Capt. Faith Cornwall of the CWAC, was stationed at Military Headquarters in London, England.
OTHER OCCUPANTS:
1946: Herbert Crossman and Margaret Bruce Cooke. Herbert was a druggist with Hiscocks & Clearihue. He signed up for WWI in Victoria in 1914, and he and Margaret married in Victoria in 1919.
1947-48: Robert Brown and Agnes Baillie Simm married in Victoria in 1927; at that time, Robert was a marine engineer on the SS Nootka. He retired in 1963 after 23 years as Chief Engineer of the BC Parliament Buildings.
ADDITIONAL INFORMATION & IMAGES:
• Fernwood History
• Fernwood Heritage Register
• This Old House, Victoria's Heritage Neighbourhoods,
Volume One: Fernwood & Victoria West

