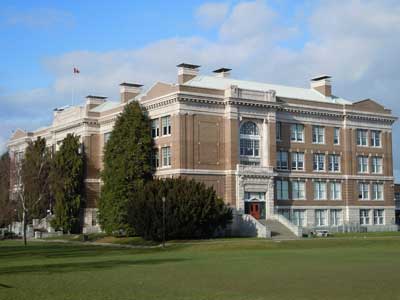Heritage Register
Fernwood
1260 Grant Street
Victoria High School
Built
1911-14, etc
Heritage-Registered/Institutional
For: Victoria School Board Trustees
Architects: C. Elwood Watkins;
Birley, Wade, Stockdill, Armour, Blewett;
John A. di Castri, etc.
Contractors: Dinsdale & Malcolm; Commonwealth Contruction;
Luney Bros & Hamilton, etc

ARCHITECTURE:
This four-storey Italian Renaissance building with its low hipped roof behind a parapet has three façades. Schools in this era had three entrances. The main entrance for staff and adult visitors is in the central bay on the long Grant St façade. The two other entrances, at the extremities of the building, were designed to separate the boys and girls. The building has three upper floors of light brown brick. The ground floor is of rusticated glazed terracotta tile resting on massive rough-cut granite blocks. A protruding terracotta beltcourse between the second and third floors, a terracotta modillioned cornice below the parapet and the ribbons of windows emphasise the horizontal elements of this building. The two-storey main entrance of glazed tile is crowned by a balustrade resting on a classical entablature, supported on rusticated piers. A formal granite stairway leads up to the front door. The upper two floors of the bay over the door are filled with windows framed by four Ionic pilasters. The two student entrances are simplified versions of the main one, but with only two pilasters above, which frame a large Romanesque arched window.
ORIGINAL OCCUPANTS:
This is the fourth building that Victoria High School has occupied. Secondary schools are not generally associated with high-style buildings in these days of mass education. However, in a province that did not have its own university until 1915, institutions such as Vic High were stepping-stones to higher education elsewhere. Victoria’s and BC’s first High School opened August 7, 1876. The first wooden Colonial School House was built in 1853 on the ten-acre school reserve between Yates and Fort streets, site of the present Central Junior Secondary School. In 1882, a Mansard style brick building, designed by John Teague, was built on the same reserve, attached to the back of the Public School. However, another addition on the other side left the High School sandwiched between two sections of the noisy elementary school. The number of high school students had more than doubled by 1894, and the situation was soon intolerable.
In 1901, after a design competition, the Victoria School Board hired architect Frank Rattenbury and a new double-gabled brick Queen Anne school was constructed at the SW corner of Fernwood and Yates; it opened in 1902. That same year, Benjamin W. Pearse died. He had originally owned much of Fernwood and he left $10,000 in his will for the establishment of a university in Victoria, to be affiliated with an eastern Canadian institution. Victoria College, associated with McGill University in Montreal, held classes in the old Victoria High School from 1902 to 1914. That structure became part of Central when the new High School opened; it was demolished in 1953.
By 1910 burgeoning enrolments necessitated a much larger site. Early that year the school board chose C. Elwood Watkins (1875-1942) as their architect, and the present site in Spring Ridge, several blocks north of the old school reserve. The principal of the High School was Watkins’s brother-in-law Samuel John Willis (c.1878-1947) (1115 Catherine St, Vic West), and he worked with the architect to identify the needs for the new school. It was realized that it would have to be much larger than originally thought. Plans were drawn by fall 1911 and contractors Dinsdale (3012 Quadra St, Hillside/Quadra) & Malcolm won the bid in early 1912, but construction was not completed until spring 1914, and for the then-enormous cost of over $460,000. The crown jewel of Victoria’s schools, this is Charles Elwood Watkins’s masterpiece. The second earliest Victoria-born architect, Watkins trained in the office of Thomas Hooper from 1890 until becoming a full partner in Hooper & Watkins in 1902. The partnership suffered an acrimonious split in 1909, and from then until his death, Watkins ran his own practice. He was a prolific and talented designer of many Victoria-area commercial, institutional and residential buildings, including the National Heritage Site Begbie Hall at Royal Jubilee Hospital (1900 Fort St/2100 Richmond Rd, Jubilee). He also designed four of the City’s elementary schools: George Jay (1118 Princess Av, Fernwood, with Thomas Hooper, 1909), Burnside (3130 Jutland Rd, Burnside, 1912-13), Oaklands (2827 Belmont Av, Oaklands, 1912-13) and Quadra (3031 Quadra St, Hillside-Quadra, 1914), as well as three schools in Oak Bay and two in Saanich, and alterations and additions to other schools. For several years in the 1990s, David Watkins, grandson of C.E. Watkins, was principal of Vic High.
During WWII the school board realized that they had not allocated enough space and resources to technical training. In 1947-48 the F.T. Fairey Vocational School was constructed for $245,000 on the west side of the school property to plans by architects Birley, Wade & Stockdill and built by Commonwealth Construction Co [this was demolished in 2011]. In 1948-49, the same firm drew up plans for bleachers and track for the Memorial Stadium, and they were constructed by Luney Bros & Hamilton. In 1955, Wade, Stockdill & Armour did the plans for a $330,000 addition to the north side of the school for classrooms and gymnasium. There were further upgrades during the 1960s, including library alterations in 1969 for $15,000 by Wade, Stockdill, Armour & Blewett. Alterations and upgrades in 1979 were designed by John A. di Castri.
ADDITIONAL INFORMATION & IMAGES:
• Fernwood History
• Fernwood Heritage Register
• This Old House, Victoria's Heritage Neighbourhoods,
Volume One: Fernwood & Victoria West

