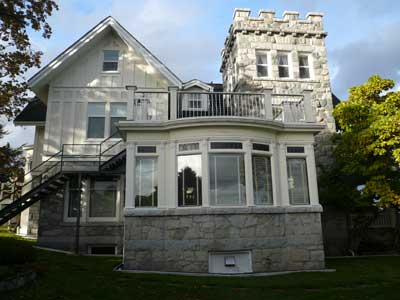Heritage Register
Hillside-Quadra
2906 Cook Street
Fort Garry, The Rocks, Spencer Castle
Built
1911-14
Heritage-Registered
For: Henry & Marie Griffith
Architect: H.S. Griffith

ARCHITECTURE:
Henry Sandham Griffith (1865-1943) followed his British Arts & Crafts training and used Tudor Revival and Hall House formulas for his large residential work, of which this is the best example in Victoria. He designed this house near the top of Smith Hill with meticulous attention to detail, even to the landscape. The house is based on a cross-axial plan, with the crenellated tower offset on the east face overlooking Cook St below. The foundation, main floor, tower and chimneys are of local granite, the upper floors of roughcast stucco and half-timbering. Unfortunately, the half-timbering has been painted out, and second floor wooden balusters replaced by flimsy wrought iron, weakening the effect.
ORIGINAL OCCUPANTS:
1911-18: Henry Sandham Griffith (b. Oxford, ENG
1865-1943) and Marie Jane (née Hall, b. Yorkshire, ENG
1864-1948) lived in Fort Garry until 1918. In 1887 Henry
came to Winnipeg, where he worked in the Northern Pacific
Railway engineer’s office, and later in the Provincial
Land Titles office. In 1890, he married Marie, who was
living in Kenora, ON. He officially began practising as an
architect in 1893, opening his first office in Winnipeg and
designing a number of Manitoba schools. In 1906 Henry,
Marie and their four children moved to Saskatoon, then to
Victoria in 1907. By 1910 Griffith was running architectural
offices in both Vancouver and Victoria.
Griffith designed a variety of structures during his
career, ranging from skyscrapers to large residences. Some
of his commissions still standing in Victoria included the
Landsberg residence (106 Medana St, James Bay) in 1910,
the Bullen residence (1007 Joan Cr, Rockland) in 1915, the
Sweeney & McConnell building, 1010-1012 Langley St,
in 1910, the Empress Building, now the Strathcona Hotel, 919 Douglas St in 1911, and the Fairfield Hotel, 1601-1609
Douglas St in 1912. The last three are all Downtown. For
the Khalsa Diwan Society in 1912, Griffith designed the
Gurdwara Sikh Temple at 1210 Topaz Av, Hillside/Quadra.
At the peak of his practice in 1913, Griffith had $3,000,000
worth of buildings under construction at one time, with 12
employees in his Victoria office and seven in Vancouver. In
1914 Griffith designed the $25,000 home at 3150 Rutland
Rd in the Uplands for the Hon. T.W. Paterson, newly
retired Lt.-Gov. of BC. The economic difficulties of WWI
took a toll on Griffith’s career and forced him to sell this
home, which broke his heart. He and his family moved to
Vancouver, where he designed more modest structures until
retiring shortly before his death in 1943.
OTHER OCCUPANTS:
1918-63: David Scott “Dave” Spencer Jr (b. Victoria
1869-1932) and Kate/Katie Elizabeth Gordon (b. Ottawa
1887-1976) purchased the property in 1918 and renamed it
The Rocks. However it became widely known as Spencer
Castle, the name by which it is known today. Dave was
a son and the second of 13 children of Emma and David
Spencer Sr (1040 Moss St, Rockland; 527 Michigan St,
James Bay), creator of a successful retail empire. Dave was
sent to England in 1892 to learn the mercantile business.
He returned to Victoria in 1893, and left again to pursue
his fortune in the Yukon in 1897. Dave returned from the
Yukon in spring 1898 to escape outbreaks of typhoid fever.
In 1910 he married Kate in Vancouver; she was a resident
of Minneapolis, MN. Like his brothers, Dave was heavily
involved in the family business (see 1045 Joan Cr, Rockland).
He was active in the BC Agricultural Association,
serving as president for a time. Dave died in 1932, and
Kate lived here for the next 30 years.
The Spencer family further developed the extensive
rock gardens, which they opened to the public during
events such as Victoria’s Spring Garden Festival, and to
raise funds for the Canadian Red Cross during WWII.
1964: The house was converted to suites. The
building is now the social centre for the surrounding
condominium development.
ADDITIONAL INFORMATION & IMAGES:
• Map of Victoria Heritage Register Properties
• Hillside-Quadra History
• Hillside-Quadra Heritage Register
• This Old House, Victoria's Heritage Neighbourhoods,
Volume Three: Rockland, Burnside, Harris Green,
Hillside-Quadra,
North Park & Oaklands

