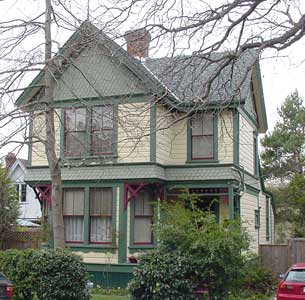Heritage Register
James Bay
310 Huntington Place
(ex-4, 310 Phoenix Pl)
Built
1890
Heritage-Designated 1977
For: John & Annie Fullerton
Builder: attributed to Eli Beam

ARCHITECTURE:
The two surviving houses on Huntington, 310 and 314, mirror each other in form but not in details. Both are largely intact and have benefited from sympathetic restorations in the 1970s. 310 is a two-storey, front-gabled Queen Anne house; a gabled wing on the right side has a gabled dormer on the rear of its roof. The front gable, clad in diamond-shaped shingles, is separated by a string course from paired windows on the second floor. The cutaway, bracketed, angled bay below is separated from the upper floor by a wide, bellcast, fishscale-shingled beltcourse. To the right of the bay is the small entry porch located on the front of the right wing; the flat roof of the porch is continuous with the beltcourse. The porch has a square post, decorated pilasters, brackets, turned spindles and balusters. The period door has decorative casings.
On the left side of the house is a full-height, gabled extension with a balcony above a box bay. The gable is clad in diamond-shaped shingles; the beltcourse forms the roof of the bay and then terminates. At the rear of the house are a lower gabled section and a shed-and-flat-roofed extension. The windows are all two-over-one double-hung sashes. The house is clad in drop-siding, and has a corbelled chimney and slim finials.
.
ORIGINAL OCCUPANTS:
This house is believed to be the one built on Phoenix Pl by Eli Beam in 1890 for $2,200. It was previously thought to be designed by A. Maxwell Muir, but he just signed the sewer permit application form in 1900 as agent for owner John Fullerton. The Fullertons owned the property until at least 1916, although they only lived here until c.1909. John (1853-1939) was born in Sunderland, England, came to Canada in 1864, and trained as a marine engineer in Montreal. In the mid-1870s, he was on Queen Victoria’s bodyguard when she attended the Highland Games in Braemar, Scotland. John returned to Canada by the early 1880s, and came west to Victoria. In 1886, he married Annie Reid (1858-1913), daughter of Rev. Dr. John Reid. John served on HBC’s paddlewheel steamship SS Beaver for 18 months, then ran a steamer at Dease Lake, BC, before taking up sheep ranching in Chilcotin, BC. He returned to Victoria as a boot and shoe merchant on Government St for 20 years. John retired and moved to Gordon Head and built 1861 Ferndale Rd (Saanich Designated Heritage). Dr. John Reid (1830-1915) lived in the house with the Fullertons until c.1909. He was born in Kilmarnock, Scotland, and ordained in 1849 at Cambuslang, where he later became pastor of the Congregational Church. He came to Victoria in 1875 as pastor of First Presbyterian Church. From 1885 he was assistant to Bishop Cridge at the Reformed Episcopal Church here and in New Westminster. His wife, Jessie Reid, died before 1901, as John was a widower at the time of the 1901 census. He died while visiting his son in Black Diamond, WA.
OTHER OCCUPANTS:
By 1912, Lionel Tilley, of Tilley-Dawson Advertising, and his wife Agnes lived here. Arthur Laker, an employee at Spencer’s, lived here in 1914. By 1917, Frederick Cox, of Samm & Cox Marbleworks, was the occupant. In 1921, Edward (1872-1922) and Mabel Loggin (1874-1950) bought the property. Edward was born in Sussex, England, but his WWI Attestation Papers state he was born in Buenos Aires, Argentina. Mabel Stocken was born in Norwich, England. They came to Victoria by 1914. He served with the Imperial Army, then the CEF during WWI. Mabel lived in the house until 1941. Widow Susanna Menzies lived here c.1943-45. She either left Victoria or remarried by 1946. Stanley and Betty Tomczyk, proprietors of the Station Hotel, then lived here. In 1946 they sold toWilliam A. and Cora Harris, after William returned from WWII. William Harris joined the Canadian Scottish Regiment in 1940, and fought in the Normandy invasion of D-Day, 6th June 1944. He was wounded, sent to a hospital in the UK, and returned to battle two months later. After the war he served one year in the occupational force. The Harrises sold to Hubert and Helen St. Arnault in 1949, but lived upstairs for another year while they built a house at 223 Government St. Hubert St. Arnault was a driver with the BCER. They left the house by 1955.
In 1974, owners Richard Collier and John Keay won one of the first Hallmark Society Awards for their restoration of this house; they then went on to win in 1976 a national award from Canadian Housing Design Council for residential design in what may have been the Council’s first award for housing restoration.
ADDITIONAL INFORMATION & IMAGES:
• James Bay History
• James Bay Heritage Register
• This Old House, Victoria's Heritage Neighbourhoods,
Volume Two: James Bay

