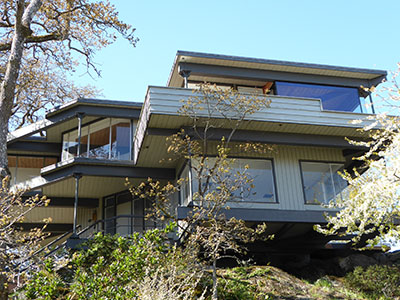Heritage Register
Rockland
1646 St. Francis Wood
Thomson House
Built
1957
Heritage-Designated 2002
For: Walter & Mary Thomson
Architect: John A. Di Castri

ARCHITECTURE:
Although a good number of very interesting modern houses are evident throughout Greater Victoria, the City of Victoria proper, largely built up by the 1940s, has only a handful of distinctive post-war houses. These are all the more valuable for their rarity. Sited on a rocky knoll at the end of St Francis Wood at the east end of Rockland, this home is arguably one of the finest post-and-beam, West Coast-style houses in the area, and is of interest for students of regional architectural design. Built in 1957, this residence presents an innovative display of structural expression. A reinforced concrete foundation core is anchored to the rock, while a heavy glue-lam beam system projects out forcefully from the house, with the thrusting outer spans of the beams supported on steel pipe columns. The floor and roof decks are fashioned from a 3X8 tongue & groove system. The form of this unique structure is arrayed in a spiraling asymmetry, with dramatic overhangs of beams and decks. Windows are large panels of plate glass with mitered corners, which act to emphasize the free-form, floating appearance. Set into a grove of mature Garry Oak trees, the house itself is a kind of abstract architectonic tree.*
John A. Di Castri (1924-2005) was a highly
individualistic architect. Hired at the age of 16 as an
apprentice at the Department of Public Works, he received
his education by correspondence. At the age of 25, after
a brief stint in the office of Birley, Wade & Stockdill, he left Victoria to study at the University of Oklahoma under
Bruce Goff, Frank Lloyd Wright’s maverick protégé. He
returned to Victoria in 1951, and throughout his career
remained dedicated to expanding his interpretations of
Wrightian forms and was a key figure in establishing
modern architecture in his relatively small and conservative
native city.** Although there are many good examples
of Di Castri’s dependably creative residential projects
throughout Greater Victoria, there are actually only three or
four other Di Castri house designs within City of Victoria
limits.
The Thomson House is probably the most visible and
prominent. In 2002 this became the first post-1950 house to
be designated in the City of Victoria.
ORIGINAL OCCUPANTS:
1958-76: Walter Campbell Thomson (b.Victoria
1927-2010) and his wife Mary A; Walter was a structural
engineer who designed bridges for the BC government,
and a sailor.
OTHER OCCUPANTS:
1976-85: The next owners were Ian and
Doreen Appleton of The Cobbler shoe store.
* by Chris Gower from his nomination of the house for heritage designation to City of Victoria.
** Donald Luxton, The Trend House, Saanich Heritage Structures, 2008
ADDITIONAL INFORMATION & IMAGES:
• Map of Victoria's Heritage Register Properties
• Rockland History
• Rockland Heritage Register
• This Old House, Victoria's Heritage Neighbourhoods,
Volume Three: Rockland, Burnside, Harris Green,
Hillside-Quadra,
North Park & Oaklands

