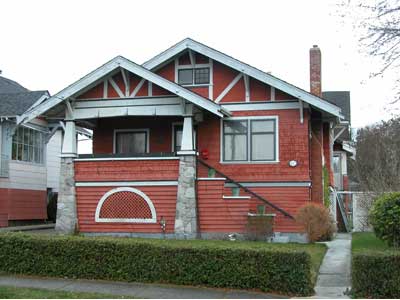Heritage Register
Fairfield
417 Arnold Avenue
Built
1914
Heritage-Designated 2008
For: John Cameron

ARCHITECTURE:
417 Arnold Av is an excellent example of a Craftsman-style bungalow, with an original interior featuring unpainted wood wainscotting, mouldings and columns in the living room, wood ceiling beams, a built-in buffet in the dining room, and hand-painted plaster walls. There is also an original detached garage in the rear yard that contributes to its historic setting.
The house has a front-facing gable with matching gable extension over an entry porch, supported by tapered stone piers and wooden posts. The side-facing steps have low wooden balusters. Other original details include birds-mouth bargeboards, roof brackets and a half-moon lattice panel under the front porch.
ORIGINAL OCCUPANTS:
Although this house was built for John C. Cameron, the Anderson family quickly acquired it and remained here almost 60 years. Victoria-born Henry Stanley “Hap” Anderson (1890-1975) and Evelyn Maude Laing (1892-1972) were one of the many of the young working-class families who settled in the new streetcar suburb of Fairfield just before or during WWI. Hap worked for the King’s, then Queen’s Printer from 1914 until his retirement in 1955. Evelyn’s mother Emily was born in 1852 to John and Elizabeth Simpson on the third voyage of the Norman Morison. Her father, Andrew Deas Laing, was from Scotland. Hap’s father George came from the USA in 1870; his mother, Emma Mansell, was born in Victoria in 1866 (her sister Alice built 128 Government St in James Bay). He was a life member of IOOF, Columbia Lodge #2.
ADDITIONAL INFORMATION & IMAGES:
• Fairfield History
• Fairfield Heritage Register
• This Old House, Victoria's Heritage Neighbourhoods,
Volume Four: Fairfield, Gonzales & Jubilee

