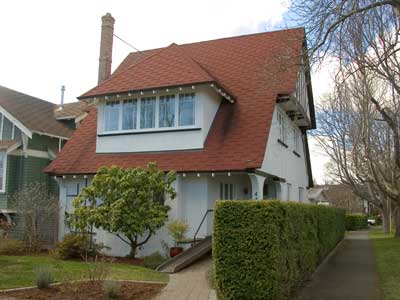Heritage Register
Fairfield
426 Arnold Avenue
Built
1913-14
Heritage-Designated 2008
For: Elizabeth & Frederick Adams Jr.
Architect: Samuel Maclure
Builder: attributed to Frederick Adams Sr.

ARCHITECTURE:
This Arts & Crafts, side-gabled house is technically only 1½ storeys high, but its steep roof combined with jettied attic gable-peaks on brackets makes it seem much taller. It is clad in rough stucco; the right gable-peak is half-timbered, while the left one is shingled. There is a large hipped-roof second-floor dormer in front over a ground-floor box bay window. The front entry is in an arched inset porch on the right corner, with a small hipped-roof entry porch at the left rear. The eaves on the house and the dormer are open, with exposed rafter-tails. Most of the windows are tripartite with three-by-five rectangular leaded-glass panes; the main exception is in the dormer (which may be a later renovation), which is five-part with three-over-one panes. There are two very tall thin brick chimneys.
This Samuel Maclure design is difficult to categorize in terms of similarities to his other houses in Victoria. It was built during a period when he designed several houses showing the Prairie School influence of Frank Lloyd Wright (ie: 943 St Charles St, Rockland, 1912). In the 1890s Wright had also designed a number of houses in revival styles, several similar to this one, with steep roofs, jettied gables, and tall chimneys. It is tempting to conclude that this was another influence of Wright on Maclure; however, it is doubtful that Maclure would have been aware of this aspect of Wright’s work, as the latter renounced it upon developing his mature style. The similarities are probably just a confirmation that great minds think alike.
ORIGINAL OCCUPANTS:
Fred Adams Snr (Burton-on-Trent, England 1860-Burnaby 1939) was a builder and millwright who lived around the corner at 1508 Brooke St with his wife Elizabeth Jane. Their son Fred (Derby, England 1883-Vancouver 1956) lived with them until his marriage to Elizabeth McKerow Stewart (b. Kilmarnock, Scotland 1895) in 1914, when they moved into this house. At the time, Fred Jnr was secretary-treasurer of BC Hardware Co (825 Fort St, Fairfield), but he and his wife moved to Vancouver several years later. There he worked for many years as an accountant for the Hudson’s Bay Co until his retirement in 1950.
OTHER OCCUPANTS:
By 1921 the owner was Douglas Pittman, a senior stores clerk at the Naval Dockyard.
The next family, Peter Low (Perth, Scotland, c.1865-1942) and Jessie Calderhead (c.1873-1955) Edward and their offspring came to Victoria in 1921 and lived in the house from the early 1920s until the mid 1970s. Peter Edward was an engineer on the Empress of Australia and then for BC Coast Steamship Service (BCCSS). Son James (c.1898-1974) was a BC government draftsman, sons John and William Niven were electricians, and daughter Jessie Patricia trained at Victoria College and became a school teacher. She later married Thomas F. Pickell. John, a Master-Sergeant in the US army during WWII, was the last Edward listed in the house, in 1975.
ADDITIONAL INFORMATION & IMAGES:
• Fairfield History
• Fairfield Heritage Register
• This Old House, Victoria's Heritage Neighbourhoods,
Volume Four: Fairfield, Gonzales & Jubilee

