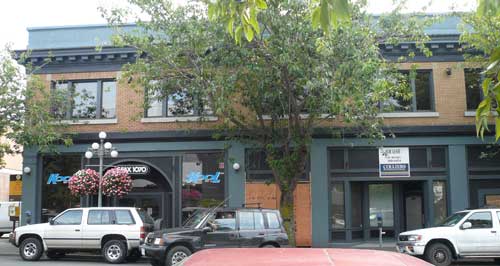Heritage Register
Fairfield
821-23-25 Broughton Street
Mellor Building
Built
1912; 1926
Heritage-Designated 2009/Commercial
For: Mellor Brothers
Architect: C. Elwood Watkins
Builder: attributed to Luney Brothers

ARCHITECTURE:
This is a 2-storey brick commercial building in a plain, dignified Classical style. A cast metal plaque proclaims it as the Mellor Building, built 1912 and restored by C-FAX Radio in 1980. The lower portion has three recessed angled bay storefronts and is finished in stucco. A simple entrance to the upstairs is slightly off-centre. The upper and lower sections are divided by a plain moulded band. The upper portion is of buff brick and has six tri-part windows with gray stone-like sills. Except for a contrasting square at each of the upper corners, the openings are unrelieved. All windows are glazed with single panes of glass. A heavy dentil cornice of sheet metal and a plain parapet cap the front façade. At street level each end is defined by a plain brick pier with a simple filet and capital. The classical design and modest scale provide an excellent buffer between the more opulent Royal Theatre and the Modernist YMCA building.
ORIGINAL OCCUPANTS:
The Mellor Brothers were purveyors of paints, oils, wallpaper, etc. George Mellor was president of the company that included his brother Frank. There were two other Mellor brothers, Frederick, a sign painter, and John William, who died at 44 in 1913. Frank Mellor was also the provincial tax collector for 25 years, after his appointment to this post in 1918. He died in 1966 at the age of 92, having outlived all his brothers. Frederick died in 1929 and George in 1946. Mellor Brothers stayed here for many years but then moved to 1028 Blanshard, after which the company appears to have gone out of business.
One of the first companies to rent the building was the Dominion Automobile Association. Mellor Apartments on the top floor were there until 1980. They began as seven units, became eight units in 1929 and nine in 1941.
OTHER OCCUPANTS:
Gibson’s Studio Photography was here from 1952-80 when the building was acquired and restored by C-FAX Radio, then joined by Monday Publications, Trade Typesetting and Real Estate Victoria. The BC government, a law firm and a mortgage company later shared some of the space. C-FAX Radio moved out in 2008 and the building is now owned by the Nature Conservancy of Canada.
ADDITIONAL INFORMATION & IMAGES:
• Fairfield History
• Fairfield Heritage Register
• This Old House, Victoria's Heritage Neighbourhoods,
Volume Four: Fairfield, Gonzales & Jubilee

