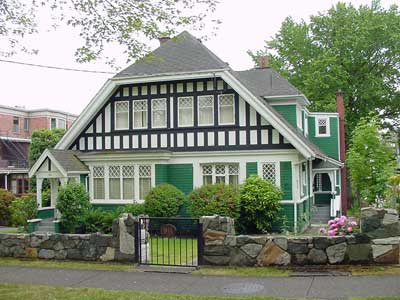Heritage Register
Fairfield
911-13-17 Burdett Avenue
Cartreff
Built
1904-05; 1927
Heritage-Designated 1977
For: Georgina & Cecil Roberts
Architects: Samuel Maclure (1904)
Hubert Savage (1927)

ARCHITECTURE:
Construction of Cartreff began in the same year as Cerriq-Gleision (1598 Rockland Av, Rockland), probably the best-known example of a “Maclure Chalet.” With the present house Maclure seems to have declared his independence from the Swiss Chalet historical model (1023 St Charles St, Rockland) that had first prompted him in this direction in 1896.
1023 St Charles is a 2-storey building with a full-width cantilevered second-floor balcony with flat cut-out ornamentation, a low-pitched, bracketed, front-gabled roof with stickwork and a truss, and drop siding. In its evolution through 1009 Terrace Av, 834-36 Pemberton Rd, and 1598 Rockland Av (all in Rockland), the style evolved by shrinking to 1½ storeys, reducing the balcony to half-width and then disappearing, drop siding changing to shingle, the roof projecting less over the gable, and the substitution of half-timbering for stickwork and truss.
The present house marks a further departure by the addition of a jerkinhead gable. (It has been suggested that it is intended to lessen wind resistance on the roof, and is of German, Austro-Swiss, or Dutch origin. But it is found on Queen Anne, A&C, and Craftsman houses. Maclure himself used it on several other buildings, including 1606 Belmont (1909) and 116 Cambridge (1911), likely because it was an attractive architectural feature.) The front gable bargeboard is recessed a few inches past the roof edge, and has a projection on its lower edge. The front façade is dominated by two groups of ribbon windows encased in black and white half-timbering at the second-floor level, separated by a wide stringcourse from the bottom floor. At ground level there is a box-bay with four ribbon windows on the left side, and a tripartite window and a smaller single window on the right. There are dormers with tripartite windows on each side. Most windows are either diamond pane or diamond pane over single pane.
There is a later addition at the right rear. The archival drawing by Hubert Savage indicates that he added the small hipped-roof entrance on the left (east) side, and probably the same on the right side. Both are similar in design to the small gabled left-corner front entry porch, which seems at odds with the scale of the rest of the façade and which reportedly replaced an original indented entry porch in the 1927 duplex renovation.
.
ORIGINAL OCCUPANTS:
Georgina Penelope Storey (1871-1960) was born in Victoria to Mary Ann and Thomas Storey, a housebuilder and contractor. Mary Ann died of diabetes in 1894 and by 1901 Georgina was keeping house for her 80-year-old father, now an undertaker (he, too, died of diabetes, in 1904). In 1902 Georgina married Cecil Morton Roberts (1866-1961), who was born in London, England, and served as an engineer cadet in the Royal Navy before coming to Victoria in 1887. Here he became Chief Draftsman with the Provincial Surveyor-General, with time out to fight in the Boer War from 1899 to 1901. He resigned in 1911 to set up his own land surveying company. He served again during WWI, beginning as a major in 1914, and became ADC to Gen Sir Arthur Currie (1114 Arthur Currie Lane, Vic West) in 1916-17. On returning to civilian life, Cecil kept up the military camaraderie as a long-time member of the Royal Canadian Legion. He was also a notable athlete, and by the time of his death, was the last surviving member of the renowned Victoria rugby team of 1887-88, which had included Lindley Crease, QC and Sen G.H. Barnard (1462 Rockland Av).
Cecil hired his friend Samuel Maclure to design their house; Cecil was boarding with Margaret and Sam Maclure on Superior Street at the time of the 1901 census. Georgina died on their 58th wedding anniversary in 1960, and Cecil died in 1961 at the age of 95; they had moved to 853 Burdett, the Royal Anne Mansions apartments, about 10 years before.
OTHER OCCUPANTS:
The house was later acquired by the Sisters of St Ann for use as a home for retired sisters. In 1976 they wanted to have it either demolished or moved to make space for an expansion of their adjacent property Mount St. Angela (923 Burdett Av). However, moving the house would have involved cutting down a rare silver maple. The Heritage Tree Society was strongly opposed to this plan and was successful in stopping it. Demolition of the house was imminent and the city council had actually issued a permit before swift action from the Hallmark Society of Victoria resulted in the house receiving equally swift heritage designation.
The Sisters of St Ann still used the house as a residence in 2009.
ADDITIONAL INFORMATION & IMAGES:
• Fairfield History
• Fairfield Heritage Register
• This Old House, Victoria's Heritage Neighbourhoods,
Volume Four: Fairfield, Gonzales & Jubilee

