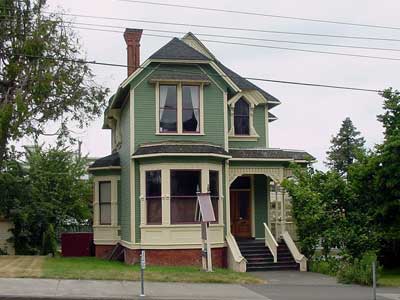Heritage Register
Fairfield
1133 Fort Street (ex-253 Fort St)
Built
1887-88
Heritage-Designated 1977
For: Alfred J. Langley
Architect: Elmer H. Fisher
Contractor: George Mesher & Son

ARCHITECTURE:
These picturesque Victorian houses, 1133 and 1141 Fort St, are excellent examples of the Queen Anne style with Eastlake detailing. They are part of the Upper Fort Street Heritage Conservation District. The 2-storey houses originally had identical plans and despite changes over the years, they remain remarkably intact and still abound with distinctive decorative detailing. The multi-hipped roof includes a gable-on-hip as well as a jerkinhead gable and handsome red brick chimneys. Unusual wall dormers have small hooded jerkinhead gables and 2-over-1 double-hung windows with pointed-arch upper sashes. Tall, narrow windows are elaborated with details such as hoods, mouldings, scrolls, brackets or wood blocks. The soffits on the porch and the angled bay windows are curved, similar to those at neighbouring 1161 Fort St. Exterior cladding consists of double V-groove siding with a brick foundation and basement level. The siding on 1141 has been hidden for many years under asphalt shingles. Wooden steps with a solid balustrade lead to the wraparound porch, on the right side. Glazed double front doors have a transom window above. The porch features a pent roof with decorative cedar shingles, slender turned posts and scroll-cut brackets. The porch roof is flat and originally served as a balcony for the upper floor, with delicate wrought-iron balustrades. The same balustrades can be seen in the c.1889 photo on the roof of the front bay. Flat, cut-out detailing decorates the porch and stair balustrades and skirting as well as the peak of the gable. Both houses now house professional offices.
The houses have been linked with architect Edward Mallandaine, Jr, but he just acted as the agent for the owner when the two houses were plumbed in 1896. A tender call and newspaper report connect architect Elmer H. Fisher with the houses. It’s possible that he based the design on a pattern-book.*
ORIGINAL OCCUPANTS:
Pioneer pharmacy owner Alfred John Langley (c.1821-1896) had this and 1141 Fort St next door built as revenue property, and lived in The Maples (demolished) on Fairfield Rd. Born in Lichfield, Staffordshire, England, Alfred first lived in Nova Scotia, then New York. In 1849 he went to the goldfields of California, and established a drug firm with his brother James (c.1825-1895). They came to Victoria in 1858 and opened another wholesale and retail drug store, Langley & Co at Apothecaries Hall on Yates St between Government and Wharf St. In addition to being a pharmacy, this store carried paints and window glass. In 1862, Alfred returned to England to marry Mary Edwin (c.1836-1876).
Alfred led a varied career, and in 1861 was appointed to the Legislative Council by Governor James Douglas. He was Justice of the Peace in the 1870s, and served on the Board of Education. He was also a bank commissioner.
In 1886 Alfred and James partnered with brothers Thomas Morrison Henderson (1857-1943) and Joseph Newlands Henderson (1855-1920), the first known residents of this house until at least 1892. The Hendersons came to Victoria from Montreal. They moved to Vancouver by 1901 and established a wholesale drug firm, Henderson Brothers. Joseph never married, but Thomas’s wife Margaret died in Vancouver in 1910 at 41.
OTHER OCCUPANTS:
Isiah M. Sparrow, a bookkeeper, and Walter G. Sparrow, an accountant, both worked at Simon Leiser & Co and lived here in 1895. By 1898, commission agent Arthur Robertson was the occupant.
Alfred Langley’s son, William Henry Langley (1868-1951), a barrister with Langley & Martin, lived here from about 1900-09. During the 1930s and 1940s, he and wife Gladys Annie Mona (Baiss, 1881-1978) lived at 1031 Terrace (Rockland).
Charles Brash, manager of Bissinger & Co, lived here in 1910-11, followed by concrete worker John Geddes in 1912. Contractor John Bartholomew (1195 Fort St, Rockland) was listed here in 1914. Eugene M. Heal, widow of Harry Heal lived here in 1917.
The Sherriff family bought this house by 1921 and lived here for the next 30 years. Frederick Charles (1875-1948) and Louisa (Davis, 1875-1957) Sherriff lived here with their children William Frederick (1901-1974) and Marjorie Grace (1908-1982). Born in Northamptonshire, England, the family came to Victoria in 1913. Frederick was a shoemaker and repairman with a business on Cook St. William followed in his father’s footsteps and entered the shoemaking business. In 1919 he married Ellen Camilla Waddington (1904-1961) and they lived with Frederick’s parents until 1950 when they moved to 1591 Begbie St with Frederick’s mother Louisa. After Ellen died, William married Alice Pembroke Martin.
His daughter Marjorie lived at home and worked as a stenographer at Prudential Insurance. In 1930 she married schoolteacher Philip Joseph Kitley.
* From essay by Donald Luxton for Building the West: The Early Architects of British Columbia, 2003, rev 2007, ed Donald Luxton
ADDITIONAL INFORMATION & IMAGES:
• Fairfield History
• Fairfield Heritage Register
• This Old House, Victoria's Heritage Neighbourhoods,
Volume Four: Fairfield, Gonzales & Jubilee

