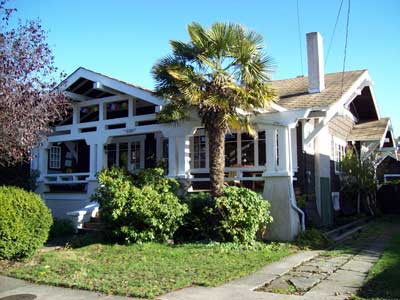Heritage Register
Fairfield
235 Howe Street
Built
1912
Heritage-Registered
For: J. Lennox Wilson
Designer/Builder: J. Lennox Wilson

ARCHITECTURE:
This California Bungalow with its striking Oriental timber cost $4,000 to build. It is a wide 1-storey side-gabled plan with a projecting full-width front verandah. The roof is low-pitched with wide overhanging open eaves, triangular brackets, wide bargeboards, exposed rafters and projecting beam ends. The side gable ends have horizontal/vertical decorative boards and paired knee brackets at the peaks. Most of the spacious verandah is under a front-gabled roof, offset to one side. The remainder is under a pergola. The porch roof with its open timberwork and trusses is supported by heavy paired posts on battered piers. The simple balustrade is constructed of two heavy horizontal members with short uprights between. Wooden steps are flanked by a curved, capped solid balustrade. The stair balustrade, piers, gable wall chimney and lower porch are clad in roughcast stucco. The shingled main level, with its flared base, is separated from the upper gable ends by a belt course. Banks of fixed and casement windows bracket the entry door. The Craftsman front door has strap hinges and is glazed with three narrow vertical and three small beveled panes. Window and door casings are wide with extended lintels. Aluminum windows have been added in the attic side gables.
Contractor and speculator J. Lennox Wilson first appeared in Vancouver in 1909, building two bungalows at the corner of Parker and Salsbury, with Vancouver’s first known wraparound corner windows. In 1910, he built his own house at 1976 Napier. By 1911 he was in Victoria, as designer and builder for Victoria Bungalow Construction Co. At the end of the year he struck out on his own, again as a speculative designer/builder. To date, 20 houses in Victoria have been attributed to Wilson; many are notable for their short, chunky verandah columns with wide bases and elaborate open timberwork. His houses are found on Linden and Moss Sts, Clover Av, and around Cowichan and Quamichan Sts in Gonzales. He disappears from Victoria records after 1913 and likely moved to California.*
ORIGINAL OCCUPANTS:
The earliest known occupant of this house was Sanford E. McCallum, a broker who lived here in 1914. Robert Daniel (1884-1941) and Ethel Madge (1888-1970) McCaw were resident in 1917. The McCaws came to Victoria from Ontario in 1914. Robert was a government surveyor.
OTHER OCCUPANTS:
By 1920 the Thomas family bought the house and lived here until the early 1930s. Born in Ontario, Dr. Morris Williams Thomas (1880-1944) came to Victoria with his parents in 1886. After completing his preliminary education in Victoria he attended McGill University, where he trained as a physician and surgeon. Morris then served four years in WWI. In 1915 he married Constance Jane Drury (1891-1977) in Barrie, ON. Upon his return to Victoria Morris opened a practice. Constance graduated from Royal Jubilee Nursing School in 1916. In 1936 Morris was appointed executive secretary of the BC Medical Association and he and Constance moved to Vancouver. Morris drowned in the Cowichan River while on a fishing trip; Constance returned to Victoria and worked for the Red Cross for several years.
Retired bank manager Wilfred Norman McKay (1875-1967) and his wife Flora (Fenwick, 1874-1952) lived here in the late 1930s after moving from Ontario. They moved to Vancouver by the early 1940s.
This house was subsequently owned by various people over the next decade, including George and Bella Hamm, who lived here in 1941, and John and Elizabeth Lewers who lived here c.1943-46. John was manager of Tommy Tuckers Snack Shop. Anne and John Jamison, a caretaker for Olson Motors, lived here in 1949. William and Helen Gordon were here in 1951.
* From research by Jennifer Barr for Building the West: The Early Architects of British Columbia, compiled & edited by Donald Luxton, Talonbooks, 2003
ADDITIONAL INFORMATION & IMAGES:
• Fairfield History
• Fairfield Heritage Register
• This Old House, Victoria's Heritage Neighbourhoods,
Volume Four: Fairfield, Gonzales & Jubilee

