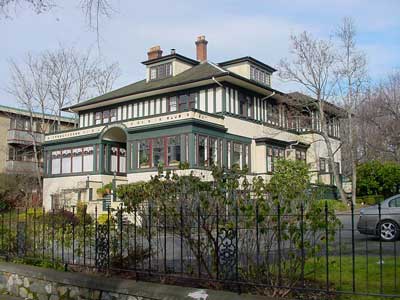Heritage Register
Fairfield
998 Humboldt Street/534 Vancouver Street
The Beaconsfield Inn
Built
1908; 1913
Heritage-Designated 1983
For: Robert & Elizabeth Rithet for:
Lawrence & Gertrude Genge
Architect: Samuel Maclure

ARCHITECTURE:
This house presents an unusual instance of a renovation of a Maclure design being superior to the original, albeit a renovation coming partly from Maclure’s own hand. The 1905 drawings show a British Arts & Crafts 2-storey house with a bellcast ridged hipped roof and broad enclosed eaves, a half-timbered upper floor with two ribbons of three 8-over-1 double-sash windows, and a shingled lower floor with a projecting sunroom (with a low balustrade on the roof and four windows matching those on the second floor) on the left front and a slightly off-centre entry stair leading to an integral porch on the right corner. However, archival photos show the completed house sometime after 1908 with a simple peaked hip roof with three shed dormers, 6-over-1 double-sash windows, and two rather pedestrian projecting porches with plate-glass windows and no balustrade in front.
In 1913 Maclure prepared drawings for proposed renovations, including to the façade, showing a verandah topped by a balustrade across the entire width of the house with a centred barrel-vaulted entrance and two ribbons of five 12-lighted windows. The finished product was altered from the plans. It was not until the mid-1980s that the full-width front verandah and upper balustrade were finally built, but the verandah was enclosed as a sunporch. The present façade now has a higher barrel-vaulted entry in its original off-centre position, flanked by ribbons of four and three windows with plain lower panes and topped by stained-glass panels with a flower-bud motif, supported by four sets of paired columns. The broad horizontal lines of the present house invite comparison with the works of Frank Lloyd Wright.
ORIGINAL OCCUPANTS:
Robert Paterson Rithet (1844-1919) and Elizabeth Jane Munro (1853-1952) built this house as a wedding present for their only daughter, Gertrude Alice Rithet (1877-1945), who married Lawrence Arthur Genge (1878-1963) in 1904. Lawrence worked for R.P. Rithet & Co as treasurer and became president of the family company after Robert’s death in 1919.
The Rithets lived next door at 952 Humboldt, Hollybank, which was demolished Elizabeth’s death in 1952. Hollybank had been a wedding present for Robert and Elizabeth from her father, HBC Chief Factor Alexander Munro, on their marriage in 1875.
Born in Applegarth, Dumfriesshire, Scotland, Robert came to BC in 1862 to join the Cariboo gold rush. He returned to Victoria in 1865 and began working for Gilbert Malcolm Sproat, who represented Anderson & Co, a London commission and shipping firm. In 1865 Robert was made manager of the Victoria office. By 1869 he left to manage the San Francisco branch, but returned to Victoria in 1870 to manage the insurance agency of J. Robertson Stewart. Robert’s San Francisco business partner Andrew Welch bought this company, and it became Welch, Rithet & Co. By 1889 it was R.P. Rithet & Co.
During the 1870s and 1880s, Robert dabbled in a variety of business ventures. He was an original shareholder in Albion Iron Works and was made vice-president in 1882. He also owned flour mills in Enderby and Vernon, was a commission agent in the salmon-canning industry, and owned large farms in Victoria and Delta. Robert formed the Victoria Wharf and Warehouse Co and in 1883 the Canadian Pacific Navigation Co with his brother-in-law, fellow entrepreneur Capt John Irving. In 1901, the CPR bought out Canadian Pacific Navigation, and it became the CPR British Columbia Coastal Steamship Service (BCCSS).
Robert was also very active in local politics. He was a J.P. in 1873, and served on the Chamber of Commerce of Vancouver Island, then the BC Board of Trade. In 1885 Robert defeated James Fell to become mayor of Victoria, and he was an MLA from 1894-98.
OTHER OCCUPANTS:
After Lawrence died in 1963, John and Jessica Grant purchased the house and converted it into a convalescent home, Grant Place. In the early 1980s a developer purchased the house with the intention of demolishing it for a commercial development. The house was saved, restored and turned into a B&B, the Beaconsfield Inn in the mid-1980s, winning a 1985 Hallmark Society Award for its new owner, Bill McKechnie.
ADDITIONAL INFORMATION & IMAGES:
• Statement of Significance (Canadian Register of Historic Places)
• GIS Map of Victoria's Heritage Register Properties
• Fairfield History
• Fairfield Heritage Register
• This Old House, Victoria's Heritage Neighbourhoods,
Volume Four: Fairfield, Gonzales & Jubilee

