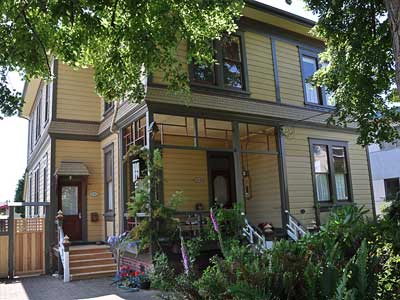Heritage Register
Fairfield
1029 Pakington Street (ex-23 Pakington St)
Built
1890
Heritage-Designated 1979
For: Thomas & Emily Futcher
Architect: Thomas B. Norgate
Contactor: Robert McIntosh

ARCHITECTURE:
In the tender call in the Colonist on 2 May 1890, architect Norgate describes this house as “in the new Gothique a la Japonaise style.” We would likely call it Italianate-style now, as it is box-like with an emphasis on verticality, although there are none of the usual brackets under the eaves. The low pitched, bellcast roof is very Italianate, but there was a fire in the 1920s and the roof was replaced. Certainly the roof appears to have been much steeper in the archival photo, and the 2-storey bay on the west side had a gabled roof. The ornament on the west bay in the archival photo looks to be an eclectic combination, some of it now called Eastlake style. The house has wide drop siding, broken by the decoratively-shingled wide string course, which has fine dentil moulding at the bottom. The paired windows are simple 1-over-1s, with scroll cut aprons under the upper pairs. The inset corner front porch now has some detailing changed in the 1990s, to be similar to the old photo of the side balcony. It is believed that the original details were replaced by Edwardian elements in the early 20th C, but no photo has been found. The house cost $6,000 in 1890.
ORIGINAL OCCUPANTS:
Thomas Stephen Futcher (1847-1928) was born in Salisbury, Wiltshire, England, and a Mayor there. He came to Victoria in 1889 with his wife Emily Flora (Bell, 1851-1921) and children. Thomas was appointed Judge of the Court of Revision for Vancouver Island and the Islands in 1903. He owned the Japanese Bazaar, an importing and wholesale business and was also an accountant. Due to financial problems, Thomas sold the house to Andrew and Isabella Keating in 1902, but lived here until 1912, when plumber Andrew Sheret paid the taxes. Thomas was living in 1899 Foul Bay Rd when he died.
OTHER OCCUPANTS:
The Dunsford family moved in 1914 and bought it in 1915. Born in Ontario, Charles Rubidge Dunsford (1846-1928) was a banker who retired to Victoria from Manitoba. He and his wife Jane (MacDermott, 1849-1934) lived here until their deaths. Younger son Charles Rubidge Dunsford Jr (1881-1964) lived here until his marriage in 1923 to Florence Mildred Frampton. After the fire the house was converted to an up-down duplex with an outside staircase on the east side, and the upper suite became 1031. The first residents of 1031 were Donald MacIver Campbell (c.1868-1946) whose wife was Catherine Mary “May” Dunsford (1880-1935), a daughter of Charles and Jane. Don, who was born in England and came to Victoria c.1913, was secretary of the BC government’s PGE Railway. He retired in 1941.
William Bennett Chester (1884-1958) and Jane Gertrude (Martin, 1889-1971) Pepper bought the house in 1935 and lived here c.20 years. William worked at Royal Jubilee Hospital. He was born in County Tipperary, Ireland, came to Canada in 1908 and to Victoria c.1933. Jane was also born in Ireland, but came to Canada as an infant. They lived in Winnipeg, MB, before coming to Victoria.
The Peppers divided 1031 into three small suites in 1936, all rented in 1937 by single women who worked as stenos. In the 1950s the garden lot was sold off. By the 1970s it was 10 rooming units with a caretaker in the basement. In the 1980s it was returned to a duplex, this time side-by-side with a front door for each on the porch.
ADDITIONAL INFORMATION & IMAGES:
• Statement of Significance (Canadian Register of Historic Places)
• GIS Map of Victoria's Heritage Register Properties
• Fairfield History
• Fairfield Heritage Register
• This Old House, Victoria's Heritage Neighbourhoods,
Volume Four: Fairfield, Gonzales & Jubilee

