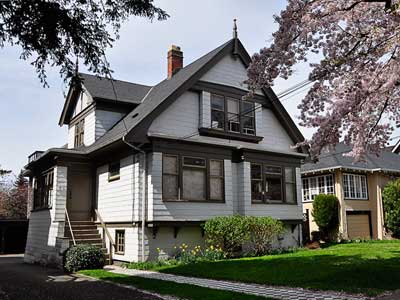Heritage Register
Fairfield
516 Trutch Street
Built
1910
Heritage-Registered
For: H.T. Knott
Architect: Willliam D'Oyly Rochfort

ARCHITECTURE:
This one and one-half-storey Edwardian Vernacular A&C house has a front-facing gable roof and side porch with front-facing entrance. There are prominent gabled dormers on both sides. The front façade and north side each feature a pair of large cantilevered box bays on cut brackets and there is a shallow box bay in the front gable. Windows are for the most part double-hung, 1-over-1 and in groups of three. Leaded art glass transoms are prominent in the front bays, the side piano window and an upper stair window which has a fine A&C design. Although simplified half-timbered detail remains in the gables of the dormers, most of the rest of the exterior is hidden under asbestos cement shingle siding. Tall finials with pendants still grace the gables. Simple bargeboards are decorated with mouldings. Chimneys are shortened. The front walk is paved with a striking grey and white tile-like geometric pattern.
The plans for this house are not exactly as built; the final version is somewhat simplified and extra space was created with an external porch. This house is one of at least three that Knott built on Trutch.
ORIGINAL OCCUPANTS:
H.T. Knott quickly sold the house to Joseph Orr Stinson, who then sold it to George Samuel Ager. Born in Dublin, Ireland, George came to Canada in 1891. He was living in the Kootenay region by 1901 when he married Maud Carkett (1876-1966), who had just arrived in BC from England. By 1912, George was managing director of Canada Mosaic Tile Co. The Agers lived in this house until at least 1914.
OTHER OCCUPANTS:
By 1917 George J. Jason, a salesman, was living here. Construction superintendent Thomas R. McLeod was here in 1921. Retired farmers Roderick William (c.1863-1926) and Sarah Morrison bought this house by 1924. Born in Scotland, Roderick came to Canada as an infant, farmed on the prairies and retired to Victoria. His widow Sarah remained in the house until the early 1940s.
Various families later lived here and by 1951 the house was converted into apartments.
ADDITIONAL INFORMATION & IMAGES:
• Fairfield History
• Fairfield Heritage Register
• This Old House, Victoria's Heritage Neighbourhoods,
Volume Four: Fairfield, Gonzales & Jubilee

