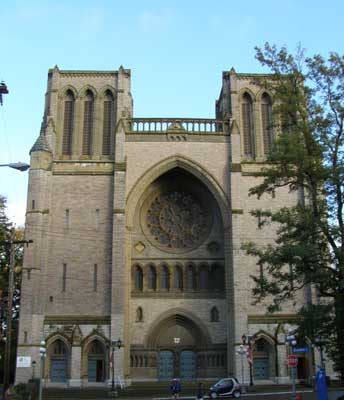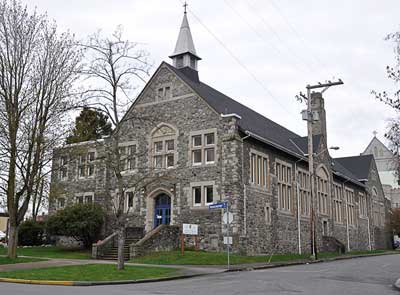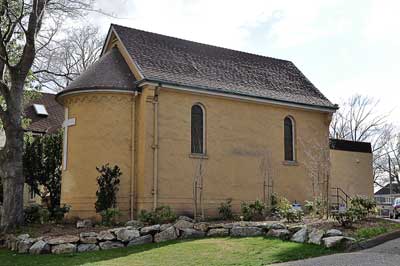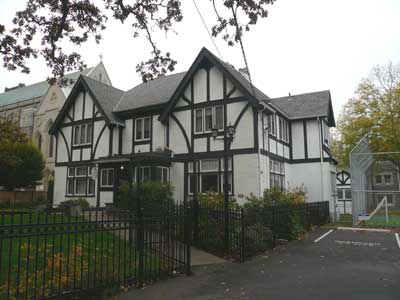Heritage Register
Fairfield
908-12 Vancouver St/900 Vancouver St/
911 Quadra St/930 Burdett Av (4 buildings)
Christ Church Cathedral Close
Built
1926-94
Heritage-Designated/Institutional
For: Anglican Diocese of British Columbia
Like so many of the world’s cathedrals, this building took a century to construct, and is vastly different from the original conception.
This is the third Cathedral Church, the seat of the Bishop of the Anglican Diocese of British Columbia, replacing two earlier buildings that stood across the road where the Law Courts building now stands. The old cathedral property was eventually sold to the province for the courthouse, but the Cathedral Close still comprises an entire city block-Quadra, Rockland, Vancouver, Burdett.
The architect Keith himself called the cathedral Gothic Revival, acknowledging a debt to medieval English cathedrals. The style is highly traditional, with the visual emphasis being on the imposing West End, towering over “Church Hill,” intended to be visible for miles. Worshippers enter through six sets of double doors, leading through a vestibule (the narthex) into the vast nave, with a sanctuary at the East end, facing Jerusalem. The nave, as finished, is one of the largest in Canada, at 93’ x 140’. For a medieval church, it is unusually bright, with banks of windows, many of them clear glass.
Cecil Evers, a Seattle-based architect, and John Charles Malcolm Keith entered and won the international competition for its design; to be close at hand, Keith moved his practice to Victoria in 1891. They dissolved their partnership by the end of 1893, and Keith worked alone on the cathedral from then on. Keith certainly earned his place in the stained-glass window celebrating Architecture, having demonstrated the patience of Job. Construction didn’t even begin for 35 years (1926-9). It quickly became clear that the money to build wasn’t there before WWI, and by the 1920s, priorities changed, and some parishioners still hoped to salvage the old wooden cathedral (built in 1872 to replace the first 1853 structure, which burned in 1869).
Instead, he was given the Memorial Hall to design, and it was built in 1923, to provide meeting, teaching, and office space until the church was ready. And in 1938, after he had retired, P.L. James and he were asked to design the Deanery, on the Burdett Av frontage (financed with revenue from selling the courthouse site).
Meanwhile, as the decades rolled by and fund-raising lurched from crisis to crisis, Keith’s ambitious original plan got cut, reworked, and cut again. His winning design with a massive spire on the west front shrank to a spire at the “crossing” (where nave and chancel meet side wings) to a tower at the crossing, then no tower and virtually no crossing. The proposed cruciform footprint of the building has been severely truncated since its original conception, and plans to continue the east end into ancillary buildings right through to Vancouver St were abandoned.
Phase 1: Nave, narthex, and lower portions of the towers, with the east end of the nave closed off with a temporary wooden wall.
Phase 2: Two 135-foot towers at West end (1954 completed). A semi-octagonal Baptistry was added at the SW corner (not in original plan).
Phase 3: 1957: The towers were completed, and the arch over the rose window was built. Flying buttresses support the Nave clerestory wall and roof.
Phase 4: 1985: The east end remained incomplete until the 1980s, when it was decided to compromise by scrapping the planned tower. A stone-clad addition was substituted, with chapel, vestries, chapter-room and auxilary rooms.
Phase 5: 1994: The church was declared completed when the sanctuary was moved to the site of the proposed –and abandoned-- tower.
911 Quadra Street
Christ Church Cathedral
Built
1929-94
Architects: J.C.M. Keith; Wade, Stockdill, Armour et al (additions & alterations)
Contractors: Parfitt Brothers

The main structure comprises steel-reinforced concrete columns dressed with rusticated stone from Newcastle Island and Nelson Island. All the windows and arches are made of pre-cast concrete, constructed on site. Gothic arches support the brick rib-vaulting on the inside, and this is also supported from above. Flying buttresses outside were designed to carry the central 185-foot crossing spire that was never built. The roof is copper cladding on a timber frame. The two 135-foot stone towers bracket the West front, tied together with a high “bridge” with an open arcade. A huge central Gothic arch frames a dramatic rose window over a ribbon of seven pointed windows. This hooded effect is repeated in the centre and at the base of both towers over pairs of handsome doors with heavy wrought-iron strap hinges. Blind arch surrounds the central doors. A number of niches look as if they are waiting for saintly statues. The towers have octagonal stair turrets on the outer corners, climaxing with conical witches’ hat roofs. Narrow windows resembling arrow slits lead up to the louvered bell towers. Massive buttresses stretch almost the full height of the towers.
Medieval-style texts are painted on interior walls, and other texts are cast in a ribbon around the top of the walls outside. The cathedral contains many interesting artifacts and significant stained glass. Outside, is an unusual exterior pulpit. Numerous incised stone faces include a bishop, several other church officials, and some impish brackets supporting the roof.
912 Vancouver Street
Memorial Hall (Cathedral School)
Built
1923
Architect: J.C.M. Keith
Contractors: Parfitt Brothers

Built as a memorial to the many parishioners lost in WWI, this Gothic Revival building originally housed a large Sunday School and numerous auxiliary groups.
Two powerful columnar buttresses with contrasting quoins define the front of the building. Steps with a low stone balustrade lead to the main doors. Above them are three pairs of windows, the center one having a Tudoresque arch matching the door assembly. The front-facing gable has a cupola and cross. (Note corner foundation stone.) The random rubble granite walls have a contrasting colour of dressed stone on the quoins, all on a concrete frame. Doors and multi-pane leaded casement windows are framed in cut stone. A substantial gymnasium with end gables, at the rear, sits across the main building, and a 2-storey central module joins what are in effect two separate buildings. The unfinished, stuccoed west end indicates where Keith originally planned to join the complex to the Cathedral itself.
In 1989 a Cathedral School was founded, following a major renovation of the Memorial building. Ten classrooms, a library, and other facilities have been created, without seriously compromising the original structure. (Much original unpainted interior woodwork remains.)
900 Vancouver Street
Yarrow Memorial Chapel, Chapel of the Peace of God
Built
1939
Architect: P.L. James

The Yarrow family funded this charmingly simple Arts & Crafts building as a memorial to their son. It cost just $3250. It has a wood frame clad with masonry and covered with trowelled stucco. Neat, stuccoed roof brackets define the corners. The rounded, apsidal end, housing the altar, has its own conical roof and a moulded cross on the exterior. Windows and doors are wood. Shallow steps and iron railings lead to the somewhat Norman doorway which has fine wrought-iron hinges, and the name running over the lintel. Percy Leonard James designed it as a private chapel for the Bishop, who then lived nearby. In 1979, the rear porch was converted to a flat-roofed, windowless extension, to serve as cathedral archives. That cost $40,000. But the chapel itself remains in daily use by synod staff, many of whom work immediately across the pleasant little courtyard.
930 Burdett Avenue
The Deanery
Built
1938
Architects: P.L. James & J.C.M. Keith
Contractors: Parfitt Brothers

Early bishops, responsible for the whole province, had lived in the Close in an iron cottage pre-fabricated in Britain, so it was resolved that the Dean –senior official of the Cathedral—should have his own home nearby. (Both have since moved elsewhere and the bishop’s residence was demolished.)
This substantial home is in the British Arts & Crafts Tudor Revival style. The hipped roof has two gables dominating the front. A 2-storey extension on the east end has a gable and shed-roofed extension. A small, square addition under the two rear dormers matches relatively well. Two wall dormers rule the west end. There are three side shed dormers, and a flat-roofed extension over the front entry vestibule. Multi-paned casements surround central plate glass windows, all of wood.
The main entry has concrete steps leading to a Tudor-arched board-and-batten door with large hammered brass strap hinges. Built-in seats and buffets remain, with coved ceilings, Tudor arches on doorways and tiled fireplaces. The exterior has half-timbering on the upper floor and trowelled stucco elsewhere.
In 1995 the building was converted to a bookstore and two suites, but recently the space was changed for more cathedral offices, including opening up the attic.
ADDITIONAL INFORMATION & IMAGES:
• Statement of Significance (Canadian Register of Historic Places)
• GIS Map of Victoria's Heritage Register Properties
• Fairfield History
• Fairfield Heritage Register
Image 1
Image 2
• Royal BC Museum Archives Image 1 (1953)
• Royal BC Museum Archives Image 2 (1920s)
• This Old House, Victoria's Heritage Neighbourhoods,
Volume Four: Fairfield, Gonzales & Jubilee

