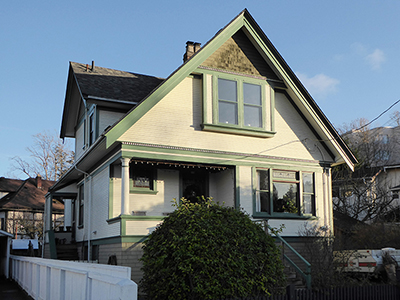Heritage Register
Fernwood
1611 Stanley Avenue
Built
1910
Heritage-Designated 2021
For: Sydney C. Hayward
Builder: Sydney C. Hayward

ARCHITECTURE:
The Robertson Residence is a one-and-one-half-storey, wood-frame, Edwardian Vernacular dwelling situated on the east side of Stanley Avenue between Begbie and Grant Streets in the Fernwood neighbourhood of Victoria. Notable features of the house include its front-gabled roof with gabled side dormers and an inset entrance porch.
The Robertson Residence is valued as a good example of the Edwardian Vernacular style. This style was especially popular in Victoria where thousands were constructed during the economic boom between 1904-1914. It is characterized by its 1½-storey height, front-gabled roof pitched at approximately 45 degrees with the gable bargeboards ending at the top of the main floor walls. The side elevations have large gabled dormers. Beltcourses with dentil mouldings separate the upper levels. An inset corner porch is balanced by a tripartite window assembly.
The house continues to serve its original function and contributes to the heritage character of the Fernwood neighbourhood. The Robertson Residence has heritage value owing to its physical integrity as expressed through its character-defining elements.
Character-Defining Elements
Key elements that express the heritage value of the Robertson Residence and continue to define the character and history of the Fernwood neighbourhood include:
• original location in the historic Fernwood neighbourhood; its relationship to other houses on the street as well as its east end view from Balmoral Road
• continuous residential use
Key elements that define the heritage character of the building’s exterior include:
• residential form, scale, and massing as expressed by its: rectangular plan, one-and-one-half-storey height; full basement; front-gabled roof; gabled dormers; projecting right side double-height box bay;
• inset half-width corner entrance porch with closed balustrade; corner tapered round Classical column;
• wood-frame construction with cladding such as narrow bevelled siding; shingles on upper gables and basement level; corner boards and window trim of dimensional lumber; dentilated beltcourses;
• projecting upper gable on front façade with double window assembly in shallow box bay;
• original window assemblies such as: 1-over-1 double-hung wood-sash windows with window horns in single and double assembly, tripartite assemblies with centre fixed pane and transom and
• wood-panelled and glazed front door with transom window above;
• art glass windows throughout including front door, transom, and piano windows
The Robertson Residence has heritage value as a reminder of the development of Fernwood, one of Victoria’s oldest residential neighbourhoods, following the subdivision of Benjamin Pearse’s Fernwood Estate. The development of middle-class houses, in proximity to Victoria’s business district and a variety of local schools, churches, parks and recreation facilities made Fernwood an appealing area that attracted many new residents during the pre-WWI building boom. The Robertson house was speculatively built in 1910 by Sydney C. Hayward who, along with his brother Arthur, was responsible for building several houses in the area between 1910 and 1914.
ORIGINAL OCCUPANTS:
1910-27: The Robertson Residence is additionally significant for its association with the Robertson family. Frank Robertson (b. ON, 1845-1916,) and Mary Grace (née Perkins, b. ON, 1849-1915) moved from Ontario to Victoria in 1908 when Frank retired. After his death in 1916, one of their sons assumed ownership of the house. Francis Arthur Robertson (b. Cold Springs, ON, 1875-1929), after studying law in Manitoba, moved to Victoria with his parents. By 1910 he was appointed vice-president of the Western Finance Company. At the outbreak of WWI Francis was sent overseas as Major with the 47th Battalion. After sustaining several debilitating injuries, he returned to Victoria where he was occupied with the care of disabled soldiers as chairman of the Returned Soldiers Commission. In 1919 he married Edith Gertrude (née Wright, b. NS, 1891-1926). The house remained in the Robertson family until about 1927. Francis Lake near Nitinat on Vancouver Island is named after Francis Robertson who owned timber in the vicinity.
OTHER OCCUPANTS:
1928-68: Subsequent long-term owners from 1928-1968 were Arthur (b. Lancashire, ENG, 1879-1964) and Helen (née Walker,
b. Kinlough, ON, 1879-1972) Rigby.
ADDITIONAL INFORMATION & IMAGES:
• Fernwood History
• Fernwood Heritage Register
• This Old House, Victoria's Heritage Neighbourhoods,
Volume One: Fernwood & Victoria West

