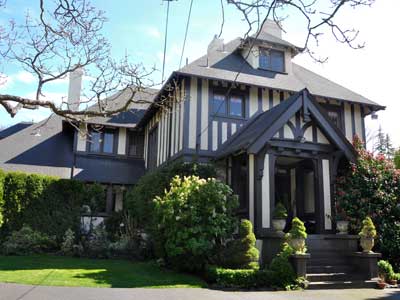Heritage Register
Gonzales
611 Foul Bay Road
Built
1928
Heritage-Designated 2000
For: William & Caro Pemberton
Architect: Samuel Maclure

ARCHITECTURE:
This is one of the last houses Samuel Maclure designed in the year before his death. It is a 2½-storey L-shaped Arts & Crafts building with Craftsman features, with its principal façade facing southwest over what were once extensive gardens with a view of the Olympic Mountains. Its single-storey half-timbered and finialed entry porch on the northwest façade faces a curve in Foul Bay Rd. The ground floor is stuccoed and the second floor half-timbered. It has a steeply pitched hipped roof with open eaves and exposed raftertails; there are two hipped dormers on the main building and a third on a 1½-storey extension on the northeast façade. There is a two-storey gabled and angled bay on the southwest façade with an upper storey porch and picture windows at the lower level. Several windows are paired 12-pane leaded-glass casements; on the left side of the entry wing is a handsome three-part window on the staircase, each with 16 panes and a stained-glass insert. A conservatory was added on the east corner of the house (reportedly in the 1980s) and now houses an artist’s studio. Some of Maclure’s original garden features (including two ponds joined by a stream) have been restored.
ORIGINAL OCCUPANTS:
William Parnell Despard Pemberton (1877-1951) was a mining engineer and the youngest son of Joseph Despard Pemberton, Surveyor General of BC and one of the original five landowners in Oak Bay. After completing his preliminary education in Victoria, William went on to study engineering at Cambridge and McGill. He first practised at Rossland, BC, and then worked for the West Kootenay Power and Light Co. He served overseas during WWI with the 103rd Infantry Battalion. In 1924 he acquired National Motors Ltd with Lancelot de Saumarez Duke. They sold the company to Logan Mayhew in 1950.
In 1928 Pemberton married Caro Eileen Marjorie Rant (1893-1949), daughter of Capt William John and Annie Rant. After she graduated from nurse training school at Royal Jubilee Hospital, Caro worked as a night superintendent at King’s Daughters’ Hospital in Duncan. She later served as president of the Victoria Order of Nurses, organized the nurses aides at Royal Jubilee Hospital during WWII, and was an organizer of Victoria’s Community Chest. She also worked for the St. John Ambulance Brigade and achieved the rank of superintendent. Caro was awarded the Order of St. John in recognition of her work.
OTHER OCCUPANTS:
Charles Gore (1909-1960) and Margaret Joan “Peggy” (Sills, 1921-1984) Heisterman bought this house in 1952. Charles was the son of Bernard Sigismund Heisterman and Margaret Farabee Arbuckle and grandson of Charles Henry Frederick Heisterman and Laura Adams Haynes (834 Pemberton Rd & 1521 Shasta Pl, Rockland). Charles’s grandfather founded one of Victoria’s earliest real estate and insurance businesses in 1864. The business was passed down in the family and Charles took over after his father Bernard retired. When Charles died in 1960 the business was sold to R.S. Dyer and V.R. Butler, who continued to operate it as C.G. Heisterman & Co. Charles was a Freemason, a Shriner, and a member of the Union Club, Victoria Golf Club, and Kiwanis Club. He was also active in scouting, and was a long-time member and chairman of the First Gonzales Cub and Boy Scout troop.
ADDITIONAL INFORMATION & IMAGES:
• Gonzales History
• Gonzales Heritage Register
• This Old House, Victoria's Heritage Neighbourhoods,
Volume Four: Fairfield, Gonzales & Jubilee

