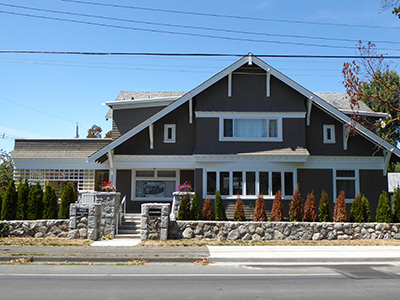Heritage Register
Gonzales
1952 Runnymede Avenue
(ex-804 Foul Bay Rd)
Wynyates
Built
1912
Heritage-Designated 2014
For: Duncan R. Alcorn
Designer/Builder: Duncan R. Alcorn

ARCHITECTURE:
Wynyates is an interestingly eclectic house, designed in the Swiss Chalet style with strong overtones of the Arts & Crafts tradition.
Contractor Duncan Alcorn built the 1½-storey house for himself in 1912, at the climax of the pre-WWI building boom. The building permit for the eight-room house lists the cost at $4,800.
The house’s most distinctive feature is the interplay of horizontal and vertical created by the shallow roof offset by the central two-storey bay, which has a curved bow of seven windows on the main floor and a shallow box bay above. The combination of curved and square bay is most unusual: Another house with a similar configuration can be found nearby: The Leasowes (423 Chadwick Pl, Gonzales) was designed and built by George Mesher for Rosanna Todd just two years before Wynyates.
Arts and Crafts elements include a boulder foundation, and a porte-cochère with chunky stone piers. These piers are matched by two free-standing columns bracketing the entry steps, which lead to the recessed porch and side-facing entry. The bow window comprises diamond-paned lights. Rafter-tails are visible on the sides; shallow pyramidal blocks are applied to the front bargeboards to imitate beam-ends.
Chalet elements include the shallow, front-facing gable with large overhangs and heavy brackets; hoods over a matched pair of tiny closet windows on the front; exterior cladding of shingles on all levels; multiple casement windows.
In addition to the front-facing gable, the house has matching gables on both sides. There’s a box bay on the right side. At the rear, a roof extension flows over what was likely the kitchen. A rear entry stairway has a shed-roof. Bands of dentils and flared skirts define both levels. A fine boulder garden wall survives intact along the Foul Bay Road frontage.
Inappropriate shed-roofed dormers have been added to the roof. Roofers may have truncated the plain finials at some point in the past. The front door appears to be largely intact, with modern plywood applied to the outside.
The design poses some interesting questions: Were the front pillars intended to carry something, or are they simply dramatic exclamation points around the steps? Was the porte cochère intended to lead to an entry door, as is usual, or were visitors expected to find their way up the narrow steps and round the corner to the front door?
The source of the name Wynyates is not known, but may be associated with a fine 16th-Century Tudor manor called Compton Wynyates in Warwickshire, England.
Contractor Alcorn is known to have built at least a dozen houses in Victoria, mostly just prior to World War I. None of the others resemble this design, which may have been inspired by his better known contemporary, Samuel Maclure. Maclure designed several important homes in the Swiss Chalet/Arts & Crafts style, close to this site. Comparing the front façades of these: The first and most celebrated is Ceriq Gleision (1598 Rockland Av, Rockland) built in 1904, which has a similar very shallow roofline, an offset recessed porch, and a band of six windows in the upper front. Tor Lodge, (935 Foul Bay Rd, Oak Bay) built 1907-08, has a shallow roof, heavy brackets, central jettied bay, granite stonework, and two ribbons of casement windows. The magnificent Ellora (550 Foul Bay Rd, Gonzales) built 1908-09, has a shallow roof, heavy boulder piers, a ribbon of seven casement windows, two dentilated courses defining the floors, and heavy triangular brackets. These new neighbours may, therefore, have influenced Alcorn when designing Wynyates, however his seven-part bow window is very distinctive, and while Maclure rarely attempts to attach a porte cochère to a chalet design, Alcorn does try.
In 2014 this house was relocated on the property and rehabilitated. The address changed and the property was subdivided into four lots.
ORIGINAL OCCUPANTS:
1913-19: Duncan Rudolph Alcorn (b. NB, 1871-1946) was of Irish ancestry and appears to have arrived in Victoria about 1905. He listed a house for sale in the Colonist in 1908, with himself as builder. The following year he lists himself in the Victoria Street Directory as “architect,” but in subsequent editions is described variously as carpenter, contractor and builder through the 1940s. He was married to Addie (née Olmstead, b. Scotchtown, Queens County, NB, 1876-1956).
OTHER OCCUPANTS:
1920-1949: Arthur Brodie (b. near Birmingham, ENG, 1874-1947) and Florence Hilda (née Young, b. Red Hill, Surrey, ENG, 1883-1975) Sanders were the owners of Wynyates. Arthur and Florence both arrived in Victoria in 1920. They had one daughter, Geraldine (b. ENG, 1910). Arthur Sanders was a King’s Counsel barrister in England and he also co-authored several non-fiction books. Upon arriving in Canada he retired and invested in the stock market.
1950-52: Eric Francis (b. Nantwich, Cheshire, ENG, 1900-65) and Jean Maud (née MacMahon, Edmonton AB, 1908-89) Wainwright moved into the house around 1950. Eric arrived in Victoria in 1930. He was a stockbroker at Island Investment Co, 774 Fort St. Eric was a resident at the Veterans Hospital at the time of his death. Jean was a homemaker. There is a bursary named in her honour at Camosun College.
1953-56: William H. (b. 1926-2012) and Cora Dalziel were the next occupants. William was President of the the Western Cedar Company.
1957-70: Albert W. and Gwen E. Perry were the owners through the 1960s. Albert was a physician.
ADDITIONAL INFORMATION & IMAGES:
• Map of Victoria Heritage Register Properties
• Gonzales History
• Gonzales Heritage Register
• This Old House, Victoria's Heritage Neighbourhoods,
Volume Four: Fairfield, Gonzales & Jubilee

