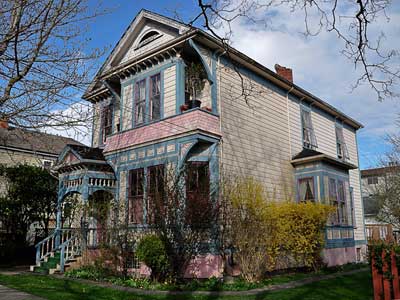Heritage Register
Fairfield
737 Vancouver Street (ex-53 Vancouver St)
Glen House, Firlands
Built
1892
Heritage-Designated 1977
For: Hedley Chapman
Architect: John Teague
Contractors: Bishop & Sherborne

ARCHITECTURE:
These six houses (725, 731, 737 & 743 Vancouver St, 1012 Richardson, 1011 McClure St) were part of a group of eight designed by John Teague for Hedley Chapman, a British investor. The BC Land and Investment Agency acted as agents for Chapman and arranged for the construction of the houses. P.R. Brown, who worked for the BCLIA, signed the original plumbing permit.
These houses are in Teague’s half-Italianate, half-Queen Anne style that typified much of his residential work in this period. All are 2-storey with jettied and pedimented front gables with shingles in varied patterns, and hipped roofs in the rear. There are brackets under the closed eaves. All have a full-height bay on one side of the front with a pedimented and jettied gable. The gables are shingled in varied patterns and have a segmental window in the peak. Each bay is square on the upper floor, over an angled, cutaway main floor. A pent roof with a frieze decorated with rectangular panels separates the two levels of the bay; a strip with larger rectangular panels is under the ground floor window. Two houses on corner lots have 2-storey square side bays on the same side as the front one, with features similar to it. A pent roof on the side joins those on the two bays. The other four houses have a single-storey square side bay in place of the 2-storey one. They are clad in drop siding.
All houses have a 1-storey entry porch on the opposite corner to the front bay. It has a pedimented, shingled gable supported by brackets, with spindled supports, balustrade, and decorative work under the roof. Most of the windows are 2-over-1 double-hung sashes with horns. Each house has a pair of sunburst brackets parallel to the front of the house in the upper corners of the cutaway window, and another pair perpendicular to the housefront in the corners under the eaves of the front gable; the houses differ in the details of these ornaments. Some of the houses have ornamental features on their bargeboards and entry porches.
This house has a 2-storey bay on its right front and a single-storey side bay. Its decorative paintwork is less elaborate than that on most of the others. It has roundels on its bargeboards and entry porch, and its sunburst brackets have five square-ended beams.
ORIGINAL OCCUPANTS:
The first occupants, in 1893, were N.C. Mayo, a contractor, Miss Inglis, a principal of a ladies’ boarding school, and Dr. J.E. Steers, a physician. He stayed here until 1894. H. Marymont was listed at this address in 1895. Barrister Harold Bruce Robertson (800 St. Charles St, Rockland) was here in 1898.
OTHER OCCUPANTS:
Frederick Victor Austin, a music professor, lived here 1899-1901. In 1900 Harry Walsh Windle (1868-1932) was listed here with his wife Eléne (Austin, 1867-1953), and their two children. Born in India, Harry came to Canada in 1887. He was a bank clerk, then a real estate broker. Eléne was a native of London, England. The 1901 census listed Frederick Austin, possibly Eléne’s brother, as a lodger.
The next known occupant was Ernest E. Greenshaw, in 1908-09. Ernest worked at the BC Hardware Co. Bank of North America clerk, Alexander MacCallum, lived here in 1910-11, followed by Emma Holmes in 1912, and Ewart Birt, a carpenter, in 1914. Kate Hayman lived here c.1917-20.
The Philion family was associated with this house, from 1921. Mary Emily Philion, a Spencer’s sales clerk, lived here until at least 1926. Her husband John G. Philion (1842-1925) was a retired government clerk. They lived in Winnipeg and Prince Albert, SK, before coming to Victoria. John died of a stroke in 1925. Mary was living in Vancouver when she married widower Charles Thomas Ward in 1929, and returned to the house briefly in 1931.
John Eugene Philion, son of Mary and John G. Philion, bought the house by 1933 and lived here until the late 1940s. He also owned 743 Vancouver St, which he rented out. He was a clerk with the Victoria Daily Times, and in 1934 he married Evelyn Gertrude Cox.
ADDITIONAL INFORMATION & IMAGES:
• Statement of Significance (Canadian Register of Historic Places)
• Map of Victoria's Heritage Register Properties
• Fairfield History
• Fairfield Heritage Register
• This Old House, Victoria's Heritage Neighbourhoods,
Volume Four: Fairfield, Gonzales & Jubilee

