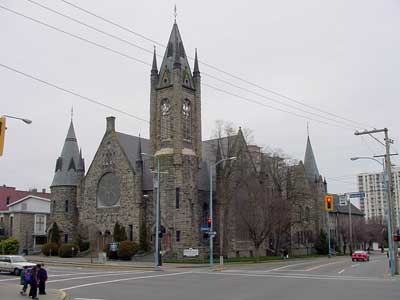Heritage Register
Harris Green
1411 Quadra Street/907 Pandora Avenue
Metropolitan Methodist Church
Built
1890
Heritage-Designated 1979
For: Pandora Methodist Church
Architect: Thomas Hooper
Contractors: High MacDonald; Wm. H. Burkholder

ARCHITECTURE:
This imposing structure was designed in the Richardsonian
Romanesque Revival style after church officials
sent the architect east to research current trends. There are
also Scottish Baronial influences, resulting in a profusion
of towers and gables, based on rectangles, cylinders,
triangles and circles. All the roofs are slate, and the entire
building is clad in random rough ashlar, the stone quarried
from Koksilah Island, west of Saltspring Island, BC.
The two outside corner towers which have conical roofs
are dominated by the central corner tower which begins as
a tall cylinder housing a circular staircase. This supports
a rectangular bell tower, under a steep pyramidal roof
capped by a tall finial. The walls are softened by narrow
windows, tall vented bell tower openings with “rose”
windows, and two sets of mock dormers on the roof. Stone
cylinders with slender metal witch's caps are attached on
the tower corners and on the corners of the walls.
There are two
gabled main entrance
doorways on the towers
at either end of the
Pandora façade. Polished
granite columns
on stubby piers have
Romanesque stone
capitals supporting
round arches beneath
the gables. A bank
of smaller doorways
between the two main
entrances is separated
from the main rose
window above by a
row of blind arcading.
This round window,
from Lewis & Co of
London, ON, comprises
seven petal-shaped panels in a round arch. All the
steps have solid stone balustrades. The gables and towers
have stone and wrought-iron finials. At the rear, the apse
has an octagonal roof with finials and groups of four narrow<
leaded windows on each face.
ORIGINAL OCCUPANTS:
The first band of Wesleyan missionaries, the Revs. Edward White, Ebenezer Robson, Ephraim Evans and Arthur Browning, arrived in Victoria in February 1859. The first Wesleyan Methodist service was held in the police building in Bastion Sq but soon the congregation began building its first church. The cornerstone was laid by Governor James Douglas, at the corner of Pandora and Broad Sts, on 15 August 1859. The major contribution was the site, given by the Hudson’s Bay Company.
The congregation grew rapidly and had outgrown the church by the 1880s. A site was acquired at Pandora and Quadra and building began in 1889. A strong music programme had developed at the original church and very good acoustics were therefore a requirement. The contractors were Hugh MacDonald for the stonework and W.H. Burkholder for the interior work. The new church cost $120,000 of which $30,000 was for the site. The first pastor of the new Metropolitan Methodist Church was the Rev. Coverdale Watson and the inaugural service was on May 17, 1891. It was illuminated by electricity, and a bell, transferred from the old church, rang from the 120-foot tower. In 1938, 10 bronze bells, cast in memory of John Jessop, were installed under the supervision of architect C. Elwood Watkins. These bells were “attuned” (i.e. a carillon) and hymns were played on them before services.
A Cassavant organ was donated in 1910 by the Ladies’ Guild at a cost of $13,000. This led to notable organists such as Josef Vonnet and Marcel Dupré giving recitals at Metropolitan Methodist, which was now the mother church of Methodism in Victoria. The Spencer family (of the department store) were long-time members of the church and David Spencer was a member from his arrival in Victoria in 1863 until his death 50 years later. Spencer also founded and conducted the first choir at the church.
OTHER OCCUPANTS:
The church became Metropolitan United in 1925 when a merger of the Methodist, Congregationalist and Presbyterian churches created the United Church of Canada. This meant that there were now two United Churches very close to each with First United (formerly First Presbyterian) at Quadra and Balmoral Streets. The two congregations agreed to amalgamate in 1997 and dispose of one of the buildings. Both were offered for sale, with the understanding that only one of them would actually be sold. The Victoria Conservatory of Music was looking for a new home at the time and they chose Metropolitan United, paying $2 million. Renovations and construction of studios, classrooms and offices cost another $1.6 million, funded by a federal grant, and they moved in in 1998. The concert hall was named after Mrs Alix (Wilson) Goolden, a founder and supporter of the Conservatory. Born Anne Alexandrina Wilson, she married Blythe Dupuy Rogers (1893-1920) of BC Sugar Co in 1919. She married again in 1923 to Capt Massey Goolden. In the 1980s Alix donated $250,000, towards buying the church. The hall, named for her, is now a popular performance space, available for community use.
ADDITIONAL INFORMATION & IMAGES:
• Map of Victoria Heritage Register Properties
• Statement of Significance (Canadian Register of Historic Places)
• Harris Green History
• Harris Green Heritage Register
• This Old House, Victoria's Heritage Neighbourhoods,
Volume Three: Rockland, Burnside, Harris Green,
Hillside-Quadra,
North Park & Oaklands

