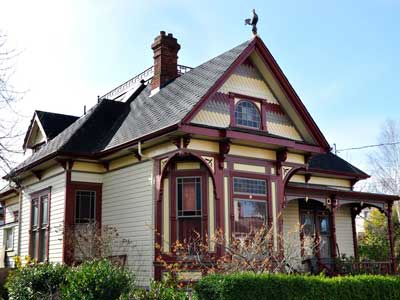Heritage Register
James Bay
613 Avalon Road (ex-27 Avalon Rd)
Rose Thorp
Built
1890
Heritage-Designated 1977
For: William & Francis Lang
Builder: William Lang

ARCHITECTURE:
Rose Thorp, a 1½-storey Queen Anne Cottage with a widow’s walk on its steeply hipped roof, originally cost $2,100 to build. It has a fretwork panel in the pedimented gabled dormer on the front; there are shingled, gabled dormers on the other three sides. A cutaway angled bay on the left front is crowned by a pedimented gable. Fishscale and diamond shingles in the gable frame a Moorish-arched, 22-paned window with pilastered casings. A box bay on the left side has a shallow hipped roof sitting on the main roof. A bracketed frieze below the eaves surrounds the house. Queen Anne stained glass borders many upper panes of the double-hung windows; the lower sashes are single-paned, the upper sashes have horns. The shallow, bellcast, hip-roofed Eastlake entry porch on the right front has turned posts, ornate carved arches, and an unusual balustrade. The house is clad in drop siding and has two corbelled brick chimneys. The cresting on the widow’s walk, which was there in 2000, has been removed again.
613 Avalon is important as a charming, intact, Queen Anne-style cottage, clearly visible from the intersection of Avalon with busy Government St. The addition in 1909 of two rooms speaks to the owners’ growing family and increasing prosperity. By building this house in 1890 for his own family shortly after his arrival in the city, William Lang, a building contractor from Ontario, demonstrates Victoria’s 1890s building boom. Using a host of design and carpentry skills, he exuberantly celebrates the most colourful and ornate possibilities of the Queen Anne style. Although a modest bungalow, Rose Thorp’s complex footprint and dynamic rooflines, unusual angles, surprising shapes and colours dramatically advertise Lang’s prowess.
ORIGINAL OCCUPANTS:
William Lang (1867-1919), a contractor who took on jobbing and repairing in leaner times, went to the US from Ontario and married Frances Gibler (1864-1947) of Missouri. They came here in 1885, lived in the house until c.1915, then moved to New Westminster.
OTHER OCCUPANTS:
Residents in the early to mid 1920s were Walter Poole (1858-1929), a clerk with the BC Coast Steamship Service, then the CPR, and family. Walter, born in Bristol, England, came to BC c.1889 by way of the US, where he married Angela “Jeanie” Clark (1864-1950) of Boston. They ran a store in Port Essington, farmed in Metchosin, then moved to Victoria and Walter got an office job. As happened in many pioneer families, four of their children were born with no medical persons in attendance, and were registered much after the fact. Their eldest, Alfred, was born 1890 in Port Essington, served in WWI, became a lieutenant in the City Fire Department, married Leonora Smith in 1922, and in 1925 finally registered his birth. He lived at home until his marriage, as did his sisters, Ruby, a BCCSS steno, and Ruth, an employee of Regal Cleaners. The Pooles later lived at 251 Government St.
From the late 1920s-1956 the residents were Arthur Bradshaw (1881-1956), a timekeeper and wharfinger for R.P. Rithet for 37 years, and son Arthur “John”. They had previously lived at 221 Montreal St, James Bay. The Bradshaws were English, and came to Canada c.1901 and Victoria c.1906.
ADDITIONAL INFORMATION & IMAGES:
• Statement of Significance (Canadian Register of Historic Places)
• GIS Map of Victoria's Heritage Register Properties
• James Bay History
• James Bay Heritage Register
• This Old House, Victoria's Heritage Neighbourhoods,
Volume Two: James Bay

