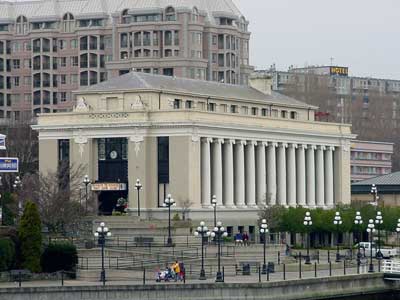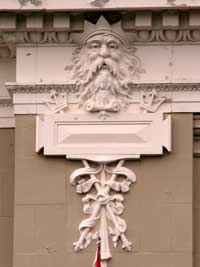Heritage Register
James Bay
470 Belleville Street
(ex-396-468)
CPR Steamship Terminal & Ticket Office
Built
1923-24
Heritage-Registered/Commericial
For: Canadian Pacific Railway Co (CPR); BC Coast Steamship Service (BCCSS)
Architects: P.L. James & Francis Mawson Rattenbury
Builders: LUney Bros; Trussed Concrete Steel Co

ARCHITECTURE:
This is Victoria’s best example of a Neoclassical Revival design. Earlier classically inspired buildings in Victoria had been based on Italian Renaissance models (e.g., Victoria High School, 1260 Grant St, Fernwood), or on Roman examples (e.g., First Church of Christ, Scientist, 1511 Chambers St, Fernwood). As the movement approached its peak, interest in early, historically correct models intensified, and the Maritime Terminal is about as pure a replica of an ancient Greek temple as is possible for what was essentially a glorified ticket booth. Paradoxically, this essay in recreating something from the distant and revered past was combined with the first use in Victoria of what was for the time a high-tech building method – onsite precast concrete, used for the 23 massive structural Ionic columns on the two long sides of the building, which itself is a three-storey structure. The third floor is narrower, hip-roofed and surrounded by the wide balustraded roof of the building.
ORIGINAL OCCUPANTS:
The CPR Ticket Office belonged to the Canadian Pacific Steamship Co whose elegant passenger ships covered the Pacific Ocean including the Orient. This building replaced a 2½-storey 1905 wooden one designed by Rattenbury. Its construction attested to Victoria as a major tourist hub in Western Canada. Blueprints are dated July-September 1923, and construction was completed in the summer of 1924, for $250,000. This building was one of an array of Rattenbury-designed structures, including the Legislative Buildings (501 Belleville St), Empress Hotel, and the Crystal Garden.

George Gibson, responsible for carvings in the Legislative Library and Christ Church Cathedral, created the intricate carvings, including Poseidon, god of the sea. The use of precast concrete on a structure this size was a major technological innovation in Victoria.
OTHER OCCUPANTS:
The ticket office and waiting room occupied the opulent main floor, along with a restaurant and verandah café. The second floor housed the BCCSS, later CPR, administrative offices. Capt. James Troup (1337 & 1595 Rockland Av), BCCSS superintendent for many years, had an office in the NW corner. He came here in 1901, after skippering a steamboat in the Kootenays for the Canadian Pacific Navigation, which was bought by CPR. As BCCSS superintendent, James expanded the Princess fleet until retirement in 1928. His home, the 1905 Tidaldeane overlooking the Inner Harbour in Victoria West, was demolished in 1964 to make way for the Princess Patricia apartments. James, an avid motorist, was a member of Victoria Motor Club and held one of the first BC drivers’ licenses. He died in 1931 at 76.
This building housed CPR headquarters until 1963, when the CPR relocated to Vancouver. The BC Government bought the building through the Provincial Capital Commission (PCC). In 1971, the Royal London Wax Museum moved in. Modeled on Madame Tussaud’s Wax Museum in London, ENG, this popular tourist attraction was meant to be a short-term occupant, as commercial use of publicly-owned property has always been controversial, but it didn’t close until 2010. The other two floors were vacant until the PCC added a metal and glass elevator tower to the west end in 2004. It now houses the Robert Batemen gallery and gift shop and a restaurant.

