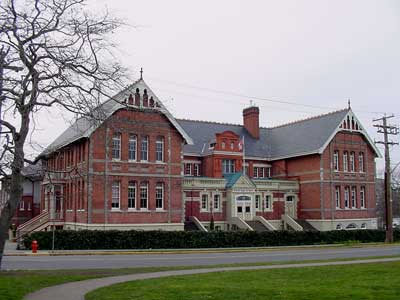Heritage Register
James Bay
508 Douglas Street
(ex-509, 110)
South Park School & Annex
Built
1893-94; 1914 (annex)
Heritage Designated 1978/Institutional
For: Victoria School Board
Architect: William Ridgway-Wilson
Annex Architect (1913): J.C.M. Keith
Contractors: J.G. Brown
Annex Contractors: Luney Bros

ARCHITECTURE:
This is a two-storey, symmetrical, brick, stone and wood building. The main roof is side gabled with two prominent front-gabled wings at either end, each with wide, very shallow bays. The rear of each wing is also gabled. Heavy wooden bargeboards and gable screens accent the front gables. Corners of the wings and the bays have stone quoining. The central roof line is broken by a Dutch-gabled, through-the-roof wall dormer which sits on the balustraded flat roof of the first floor entrance porch. There are three front entrances: the main central entrance has a small wooden porch clad in drop siding under a pedimented gable; the two doors at the extreme ends are separated from the central porch by pairs of windows; the end doors and windows have quoins, and are all segmentally arched with keystones. The basement has large segmentally-arched openings and rusticated masonry around all four sides. The entrance on the left side of the building has an open wooden porch with square, shaped posts with brackets, and plain and fretwork balusters. Two massive corbelled and ribbed chimneys rise from the front of the main slate roof; all the roofs have terracotta cresting and finials.
The simpler rear annex at 660 Michigan St is a two-storey, hip-roofed Italian Renaissance Revival-style building clad in brick and stucco. It has a domed cupola with a wrought iron finial. On the right side at the front is a 1½-storey, narrow angled bay of brick. Altogether it is a splendid expression of civic pride and faith in education.
ORIGINAL OCCUPANTS:
Originally known as South Ward School, this was the first in a series of schools erected after the passing of the Public Schools Act in 1891. Ridgeway Wilson based his Queen Anne Revival design on schools in London, ENG, which had been spawned there by a similar act some 20 years earlier. It remains the oldest continuously-functioning school west of Montreal.
During a rapid population growth in the 1880s and 1890s, school enrolment dramatically increased throughout the province, especially in New Westminster, Nanaimo and Victoria. Lack of an organized public education system meant that the cities could not keep up with demand. In 1885, system changes were implemented, and the Public Schools Act was passed in 1891. This legislation transferred the control of education funds to local school boards responsible for allocating those funds to creating and maintaining adequate educational facilities.
By 1891 Central School, Victoria’s only large public elementary school, built in 1875 at the head of View St, had become overcrowded and two new schools were proposed in the city’s north and south wards. The school board held a competition, and 12 local architects submitted entries. Architects Soule and Day won the contract for the north ward school; it was demolished in the 1960s. Architect S.M. Goddard’s design won the south ward school, but school board members felt that William Ridgway-Wilson’s design was far more practical and safe. Initially, the board’s selection was criticized, as Wilson’s design was deemed inferior because it lacked the details of the north ward school; however, unlike the other school, his design also stayed within within budget at just over $30,000.
Wilson was born in England and began his career working in London with Sir Horace Jones, London City architect. Wilson studied at the Royal Academy in London and was a lecturer on architecture. He designed other schools in 1903 and 1908, and also worked in Nanaimo and New Westminster. He died in Victoria in 1957 at 94.
When the school opened in 1894 there were 334 pupils in grades four to nine. It was designed to accommodate 480 students in eight classrooms, with an auditorium on the main floor, which was used for various assemblies, concerts and other community events.
Agnes Deans Cameron, the school’s first principal, was one of BC’s first female principals. Born in Victoria in 1863, her 18-year teaching career took her to Comox, Vancouver and Victoria. Her methods were not without controversy as she advocated corporal punishment to her students. She did not change her ways upon becoming principal of this school, and was dismissed in 1906. In 1908, Agnes and her niece Jessie Cameron Brown, undertook an incredible 10,000 mile voyage from Chicago to the Arctic Ocean via the Athabaska and Mackenzie Rivers, returning by the Peace River and Lesser Slave Lake. She published her experiences in 1909 in The New North. Although she no longer taught, Agnes was elected as school trustee during this period. A pioneer feminist and a strong advocate for a woman’s right to vote, she died in 1912. [Note:Agnes grew up in 34 Michigan St, her brother Charles owned 580 Michigan St and brother William, 641 Government St.
In 1913 architect J.C.M. Keith designed the two-storey annex, similar to his design for Beacon Hill School at 120 Douglas St. It housed a manual training centre for boys and a domestic science training centre for girls. Luney Brothers were the contractors. Declining enrolment meant that by 1974 South Park became an alternative school, adopting a program that made parents an integral part of their children’s education. In 1989 School District 61, parents, staff & students of South Park School won Hallmark Society’s Louis Award for ongoing heritage awareness and meticulous interior restoration. In 1995 SD 61 won a Hallmark Award for the revitalisation of South Park School Annex.

