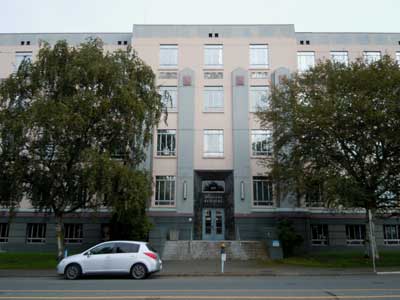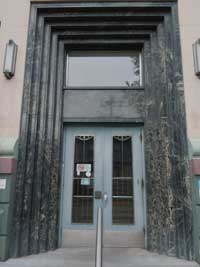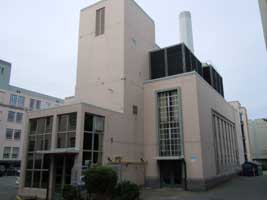Heritage Register
James Bay
615-17 Government Street (2 buildings)
Douglas Building, Central Heating Plant
Built
1949-51
Heritage-Registered
For: Government of British Columbia
Chief Architect: Henry Whittaker, BC Department of Public Works

ARCHITECTURE:
The Douglas Building, a prominent landmark within the legislative precinct, is located across from the Legislature. It is a massive U-shaped, four-storey, flat-roofed, symmetrical masonry structure with a basement which is partially above street level. Built at a cost of over a million dollars, the Douglas Building was a substantial investment in government infrastructure.
The building is a forceful representation of the post-Second World War expansion of the provincial bureaucracy, and symbolizes the response to a growing population and pent-up demand for government services. Wartime activity, and subsequent demoblization, had a tremendous regional impact requiring the development of new housing, commercial shopping centres and the development of new public services. Fuelling this growth was a rapidly expanding provincial economy based on resource extraction. Returning veterans’ demand for cheap housing, the baby boom, ready availability of automobiles, improved ferry and air access to the mainland and new consumer confidence, all contributed to this unprecedented growth. The population of Victoria doubled in the two decades after the end of the war.
Long-delayed by economic and wartime restraints, the provincial government responded with a massive building programme, including the development of an enhanced administrative network that increased its capacity for governance. Physical improvements were planned for the legislative precinct to accommodate the growing bureaucracy, and the huge Douglas Building provided the first major expansion. The Douglas Building is also a significant example of architectural expression by the Department of Public Works, one of the chief influences on the province’s architecture in the postwar years. Responsible for government buildings, the DPW, which had grown significantly during the 1920s and ’30s, had a profound impact. During Henry Whittaker’s 30-year tenure as chief architect, the DPW’s work was solid, monumental and competent, suiting the tenor of the times and the needs of government, even if it tended to lag behind the private sector in acceptance of progressive design. The austere Douglas Building, with its utilitarian massing, severely rational floor plan and retardataire detailing, recalls the Stripped Classicism of the Depression era, but remains boldly symbolic of the grim determination of the first postwar years. Design elements demonstrating Stripped Classicism include: a rusticated base; projecting central and end bays; engaged, stepped pilasters; inset cast chevron panels; relatively modest entries at the centre and on the sides with articulated green marble surrounds and flanking original light fixtures; staircases with granite stairs and flanking concrete walls; and the building sign ‘Douglas Building’ above the entry in raised stainless steel lettering.
Additionally, the construction of the Douglas Building illustrates the continuing postwar restrictions on the availability of building materials, as evidenced by the severely utilitarian detailing of both the exterior and the interior. Except for embellishments at the entries, the exterior is rendered in board-formed concrete, an inexpensive material that could be installed using relatively unskilled labour. The monolithic masonry construction includes: board-formed concrete exterior walls with cast-in-place window sills; reinforced concrete structure; marble door surrounds; granite steps and sills; interior stone trim and terrazzo and concrete stairs.

Typical of other major postwar insitutional projects in British Columbia, the windows were ordered from England, which had switched its wartime manufacturing capacity over to the commercial sector. Similar massive masonry construction with windows from the Crittall Manufacturing Co may be seen in the: BC Power Commission Building, 780 Blanshard St, Downtown, Victoria (1949-50), Nanaimo City Hall (1950-51), and the Vancouver General Post Office (1953-58). The aluminum window assemblies include centre-opening casements and bottom inward-opening hoppers.
Interior features original to the building’s construction include: staircases at the three main entries with marble wainscoting and terrazzo treads; an elevator bank with stepped surrounds; and a central stairwell with curved and rounded solid balustrades surmounted with a simple chrome pipe railing, chrome handrails and chrome light sconces with frosted glass.
Today the Douglas Building continues to house local government offices, consolidating the location of the provincial government in the historic legislative precinct, and contributing to the social and political character of the James Bay neighbourhood.

The central heating plant with a tall chimney stack is located to the rear within the U of the Douglas Building. Its construction provided heat to government buildings within a three-block area, and allowed the removal of the original boiler room from the Legislative Building. It has irregular, blocky massing; board-formed concrete walls, with a stepped base and stepped profiles around windows; banks of double-height Crittall aluminum windows with centre-pivot openers; projecting concrete eyebrow canopies over the entries; a tall, tapered octagonal concrete chimney stack with a banded top; a central full-height machinery hall with intermediate balconies; and a lower level that connects to underground service tunnels that run throughout the legislative precinct.
ADDITIONAL INFORMATION & IMAGES:
• James Bay History
• James Bay Heritage Register
• This Old House, Victoria's Heritage Neighbourhoods,
Volume Two: James Bay



