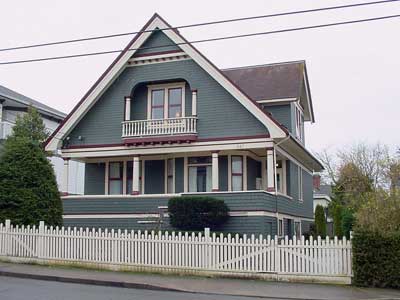Heritage Register
James Bay
647 Niagara Street
Built
1907
Heritage-Designated 1987
For: Percy & Bessie Holmes
Builders: Moore & Whittington

ARCHITECTURE:
This is a 1½ storey, front-gabled, shingled Edwardian Vernacular Arts & Crafts house built by the Victoria firm of Moore & Whittington, who also built 643-645 Niagara. There are gabled dormers on either side and a box bay on the left side of the house. A gabled addition on the rear was constructed to accommodate an elevator. The front gable has a bracketed and denticulated string course above a shallow sleeping porch/balcony beneath an elliptical arch supported on two Tuscan columns; the bracketed balustrade of the balcony has curved ends and turned balusters. The asymmetrical main floor has a wide angled bay to the right. A full-width, inset, front verandah continues around the right side of the house to the main entrance. Side-facing front stairs with a shingled, stepped balustrade lead to the verandah, which has four Tuscan columns on a solid shingled balustrade.
The balcony is similar to those designed by architects Hooper & Watkins at 1127 Catherine St, Vic West, and by Watkins on at 520 Selkirk Av, Vic West, and 110 Medana St, James Bay. This house was assessed at $1,000 in 1907 and $2,400 in 1908, so it perhaps took a couple of years to complete construction. The elevator was installed in the late 1980s when the house was converted to a seniors’ residence.
ORIGINAL OCCUPANTS:
The first residents until 1911 were Dr. Percy and Bessie Holmes. They left the province shortly afterwards. Judson D. Smith owned the property from 1912-15. This New York State-born farmer from Edmonton lived in BC until his death in 1928. In 1914, sisters Edith and Ellen Charlton lived here. They came to Victoria from Kent, ENG in 1913 with parents John and Sarah Charlton. Edith, aged 50, married Reginald Hanson, 70, in 1926. Reginald died in 1932 while living at 1117 Chapman St. Edith and Ellen lived at the Chapman house until their deaths in 1951 and 1953, respectively.
OTHER OCCUPANTS:
The sisters had rented this property to many tenants over the next 10 years. In 1935, John Nute and Catherine (née Sandercock) bought it. Born in Cornwall, ENG, they came to Victoria in 1890. John, a carpenter and cabinet maker, worked for many Victoria contractors including Dixon & Howe, Muirhead & Mann (223 Robert St, Victoria West), and the Drysdales. He worked on the Parliament Buildings, and, after a period of self-employment at local shipyards, he worked at Moore & Whittington’s sawmill. A member of Alexandra Lodge, 116, Sons of England, John died in 1937 at 77. Catherine lived in the house until her death in 1940 at 80.
Thomas Nute resided here with his parents. He was a printer for the Daily Times and married Victoria-native Alice Rivers in 1908. During the 1920s and 1930s, He was active in lacrosse and basketball leagues. Thomas died in 1982 at 95. Alice predeceased him in 1960 at 70. Their son, Thomas J.W., also worked for the Times by 1939.
In 1990 owner John Hanrahan won a Hallmark Society Award for his restoration and adaptive reuse of the house as a seniors’ care home. This included a rear addition for an elevator.
ADDITIONAL INFORMATION & IMAGES:
• James Bay History
• James Bay Heritage Register
• This Old House, Victoria's Heritage Neighbourhoods,
Volume Two: James Bay

