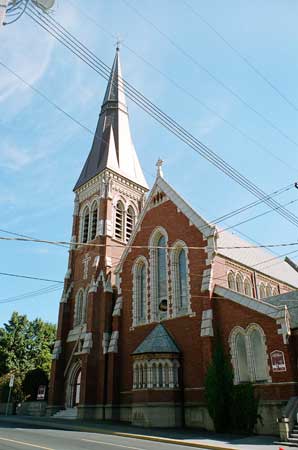Heritage Register
North Park
1611 Quadra Street
St. John the Divine Anglican Church
Built
1912
Heritage-Designated 1979
Architect: William Ridgway-Wilson
Contractors: Parfitt Brothers

ARCHITECTURE:
This brick and stone church is a fine example of the
Gothic Revival. Its picturesque asymmetry, steep copper
spire, and window surrounds are details reminiscent of
British architects of the Victorian era. It has a steeplypitched,
cross-gabled roof with parapeted gables; paired
buttresses topped with tiers of stepped stone lead up to
the front parapeted gable which sits high off the roofline.
A small, five-sided bay with a conical roof is centrally
located on the main gable below its windows. The eye
is drawn to the slim, octagonal spire by tiers of paired,
stepped, brick and stone buttresses on the square bell
tower. The tower has two rows of large dentils above the
vents for the bells. There are a multitude of Perpendicular
Gothic arched windows with stone, quoined casings around
the building. The southwest entrance has a steeply gabled
roof; the north and south aisles have deep, shallower-pitched,
shed roofs.
In December 1960 a fire gutted the church, but firefighters
saved the main walls and the tower, and it was
rebuilt by 1964. Many windows were destroyed in the
fire, and some are now obscured by reinforced glass. Alan
Hodgson designed an office and reception room between
the church and rectory in 1982.
ORIGINAL OCCUPANTS:
The first church of St. John the Divine was built in 1860 on land donated by the Hudson’s Bay Company; that site is now occupied by the “old” HBC department store. The church was a gift of Baroness Angela Burdett-Coutts of the Coutts banking family in London, England. She arranged for prefabricated sections in corrugated iron to be shipped out and these became the “Iron church,” the first Anglican church to be consecrated in the colony of Vancouver Island. This church stood for 53 years but was outgrown by 1912. Happily for the parish, the Hudson’s Bay Company bought back the site for $140,000 and this financed the building of a new church, for $170,000, just a little to the east.
The cornerstone of the new church was laid in May of 1912. The last service in the old Iron Church was on 12 December 1912, followed by a solemn procession to the new church, with everyone carrying something - vestments, plate, linen, hymn books, etc. Major Ridgway Wilson had already designed the A.A.Green residence on Moss (1040 Moss St, Rockland, now part of the Art Gallery of Greater Victoria) and would soon go on to design the Bay Street Armoury (713 Bay St, Burnside). Ridgway Wilson’s wife Flora Jenns was the daughter of the rector at the time of construction of St John the Divine, and Ridgway Wilson’s funeral was held here in 1957.*
A splendid new organ was installed and St. John the Divine soon gained a reputation for the high quality of its music - a tradition that endures to the present. Prominent parishioners in the early years were the Finlaysons, the Tolmies and the Kers.
The parish had just celebrated its centenary in December 1960 when disaster struck. An electrical fault caused a fire that destroyed almost everything except the exterior stone and brickwork. Gone were the organ, the stained glass windows and the pulpit in a conflagration so intense that it warped the steeple, giving it a lean to the east to this day. The damage was estimated at $700,000. Among the few things saved were the font and the bell, both from the old church, and two tapestry altar frontals from Westminster Abbey in London, England, given by the Ker family. Restoration included a new 3,300-pipe Casavant organ that cost $60,000 and was, at the time, the largest in the province. New stained glass windows were endowed by the Ker family, parishioners for three generations.
It took until 1981 for full restoration to be completed and a final touch was the Peace Reredos, a wooden backdrop to the altar. This replaced an original reredos which was a World War I memorial. More recently, in 2005, a new stained glass window was installed in the chapel on the south side of the church. The design is a contemporary rendering of the Crucifixion and the artist, Lutz Haufschild, won an international competition for the project.
*Info from Dennis Minaker from research for his book, The Gorge of Summers Gone
ADDITIONAL INFORMATION & IMAGES:
• Map of Victoria Heritage Register Properties
• North Park History
• North Park Heritage Register
• This Old House, Victoria's Heritage Neighbourhoods,
Volume Three: Rockland, Burnside, Harris Green,
Hillside-Quadra,
North Park & Oaklands

