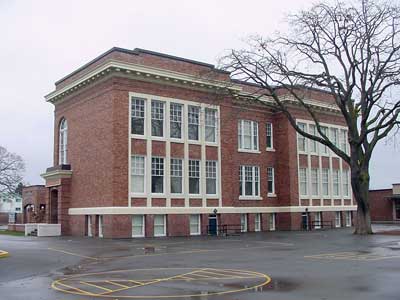Heritage Register
Oaklands
2827 Belmont Avenue
Oaklands School
Built
1912-14
Heritage-Registered
For: Victoria School Board
Architect: Charles Elwood Watkins
Contractors: Parfitt Brothers

ARCHITECTURE:
Originally, this was a 2-storey brick building with flat roof and high parapet, with an L-shaped footprint, but it has been much extended over the years. The grand “front” façade faces Ryan Street and never had a large central doorway, while the modest entrance on Belmont resembles a “Boys” or “Girls” door from a segregated school of the period. In fact, the building is almost identical to Burnside School, by the same architect, but Burnside is turned so the main façade faces the street. Large, south-facing windows with 9-over-1 lights dominate this aspect, flooding light into the classrooms. They are given extra height by concrete pilasters, defining each bay, central windows with segmental arches, and a matched pair of shallow wings. A metal cornice with modillions and a cement belt-course unify the design, and diaper patterns and other discreet brick ornamentation create added interest. The main building now has bricked-up doors and windows in the back hinting at earlier additions, now removed. Several extensions include a 1955 addition at the back that blends well with the original building, without mimicking its details.
The original Oaklands School was one of three schools at the time designed by Watkins. Parfitt Bros built it at a cost of $43,645 and it opened in August 1913. The first principal was Harry Charlesworth, Preston C. Coates was Vice-Principal and the other staff were W. Hamilton, Bina Brynjolfson, Evelyn Vantreight and Anna Hendry. Growth in the area was so rapid that by 1915 the school needed to borrow a large tent from the military for extra classroom space. By 1919 one class had 90 pupils (with two teachers) and the corridors were used as classrooms.
A four-classroom annex was built in 1920, the first of half-a-dozen additions scattered about the yard. This annex was demolished in 1999. Other additions included one in 1926, designed by Percy Fox, and an auditorium in 1932. This was designed by C. Elwood Watkins and was also demolished in 1999. There was yet another 10-room addition in 1956. This relieved the crowding that had led to classes operating in shifts and the conversion of basement space into classrooms. Enrolment hit its record in 1963 with 1103 students, and by 1968 Oaklands was the largest elementary school in the school district, including 120 in kindergarten.
ORIGINAL OCCUPANTS:
Special guests at the 1964 Golden Jubilee celebrations included Mrs C.B. McDonell (formerly Evelyn Vantreight), Mrs R.H. McInnes (formerly Anna Hendry), and former principal Horace Dawson. Distinguished guest John Gough (3000 Dean Av, Saanich), a former student at Oaklands School, was at the time Superintendent of Greater Victoria School District 61; he wrote several geography books which became the standard texts for schools.
A major renovation that began in 1998 included restoration of the 1912 building, as this was found to be cheaper than demolition and rebuilding. In 2001 the Hallmark Society Award of Merit was presented to architect Shiv Garyali and Victoria School District 61 for their work.
ADDITIONAL INFORMATION & IMAGES:
• Map of Victoria Heritage Register Properties
• Oaklands History
• Oaklands Heritage Register
• This Old House, Victoria's Heritage Neighbourhoods,
Volume Three: Rockland, Burnside, Harris Green,
Hillside-Quadra,
North Park & Oaklands

