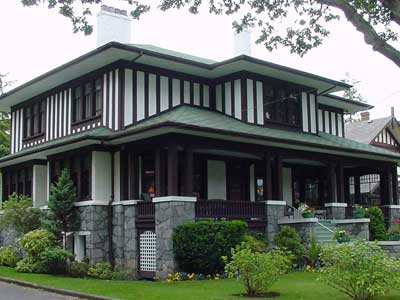Heritage Register
Rockland
943 St. Charles Street
Built
1912
Heritage-Registered
For: Harry & Katherine Beasley
Architect: Samuel Maclure

ARCHITECTURE:
This is a two-storey, shallow-hip-roofed house with
wide eaves. It is almost Foursquare, but has a centrally-located,
front facing box bay on the verandah roof. The
left side has two box bays on the main floor under the
overhanging hipped roof. The right side has a box bay
and an angled bay, both on the main floor. The hip-roofed
back porch is attached to an extension on the right rear. A
deep, full-width, front verandah has grouped square posts
and pilasters, and shallow arches supporting a wide hipped
roof which wraps around to the left over the box bays.
The posts sit on concrete-capped, random stone piers. the
stairway has stepped stone
balustrades. The upper floor
is clad in smooth stucco and
half-timbering, the main
floor in roughcast stucco,
and the high basement walls
are random stone. The house
has strong horizontal lines
reminiscent of Frank Lloyd
Wright and the Prairie
School style of the Midwest.
The family converted it to a
duplex in 1947.
ORIGINAL OCCUPANTS:
1912-53: Harry Exeter
Beasley (1862-1943, born
in Hamilton, ON, came to
BC in 1885. He worked
for the CPR, and from
1898-1900 was the first
CPR superintendent of the
Kootenay District, west of the
942-944 St. Charles St, garden & front facades, 2000 VHF/I. Henderson
Rocky Mountains. He was living in Donald, BC, in 1898
when he married Katherine Griffith (1868-1953) who had
come from North Wales in 1889. They lived in Nelson and
Vancouver, where Harry was CPR superintendent. They
moved to Montreal, and Harry became office manager
for CPR President Sir Thomas Shaughnessy. For health
reasons he asked to be transferred back to BC after one
year. In 1909 Harry was appointed superintendent and then
director of E&N Railway, which the CPR bought from the
Dunsmuirs. This brought him to Victoria, where he retired
in 1928.
ORIGINAL OCCUPANTS:
1912-76: The Beasleys had four children, Harry
Burkholder (1892-1972) who married Gertrude Keating in
1915, Percy Exeter (1894-1976) who remained a bachelor;
Ellen (Helen) Beatrice (1896-1912) who was a student at
St. Margaret’s School when she died at home of rheumatic
fever, and Arthur Griffith (1899-1977), a champion local
golfer who married Maud Monteith (1890-1983) from
an old Victoria family. Percy Beasley lived in this house
whenever he was in Victoria until he died. Born in Donald,
BC, Percy and his friend from 933 St Charles St (now
1501 Laurel Lane,) Ken MacDonald, son of
The Hon James A. MacDonald, chief justice of the Court
of Appeal, earned pilots licences at the Wright Brothers
flying school in Ohio and were among the first 400 pilots
to train there. He and Ken went overseas when WWI
began and joined the Royal Naval Air Service. While
flying one day, Percy’s plane crashed, but he walked away
unhurt. Percy was transferred to England as CO of the
Marine Observers School of Bombing & Gunnery. After
the war, he bought a sawmill in Shawnigan Lake, but it
burnt to the ground. He went into up-island mining, for
gold and other minerals; like his brothers, he loved the
outdoor life. Percy served another four years during WWII
with the RCAF.
1976-2001: Harry “Hal” Beasley was a champion sprinter and
represented
Canada in the
1912 Olympics
in Sweden.
In his 20s he
was Victoria
manager of
Union Oil Co
of CA. Hal
and Gertrude
had one daughter, Gladwyn Helen (1919-2014), and
when they separated in the late 1920s, Gladwyn came to
live with her grandparents in this house. In 1943 she met
Naval Lieutenant Jean Paul Robitaille from Montreal, and
they were married in 1944. They moved to Montreal; his
family had come from Normandy to Québec in 1670. Jean
Paul dealt in surgical supplies and pharmaceuticals. When
Percy Beasley died and Gladwyn inherited the house, the
Robitailles moved back to Victoria. Jean Paul died in 1993.
Gladwyn sold the house in 2001.
ADDITIONAL INFORMATION & IMAGES:
• Map of Victoria's Heritage Register Properties
• Rockland History
• Rockland Heritage Register
• This Old House, Victoria's Heritage Neighbourhoods,
Volume Three: Rockland, Burnside, Harris Green,
Hillside-Quadra,
North Park & Oaklands

