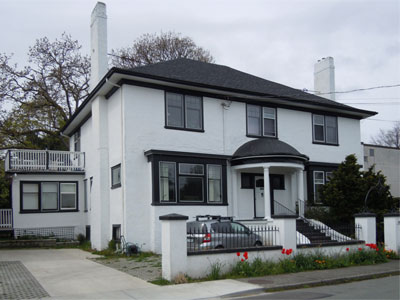Heritage Register
Rockland
1064 Beverley Place
Built
1912
Heritage-Registered
For: Frank Burrell
Architect: Percy Leonard James

ARCHITECTURE:
This Georgian Revival-style, roughcast-stuccoed
house, designed by Percy Leonard James, with its flared,
hipped and ridged roof, is located on a quiet cul-de-sac
on the northeast edge of Rockland. Its symmetrical front
façade is dominated by “a half-domed porch roof supported
by two classical columns and two pilasters.”* The Doric columns and pilasters are fluted. The porch roof is
of galvanized iron. Nine steps with flared iron banisters
lead up to the front entrance. The panelled front door
includes a window with a curved top, and two side-lights, all with leaded art glass. “The house still has the original
stuccoed gate piers with wrought iron [work] overhead
and a stuccoed garden wall. A summer house designed for
the original garden has disappeared.”* The iron-work is
continued in the fence railings and chimney supports.
This house has
many features of the
Georgian Revival.
Though rare in
Victoria, it has an
affinity with 1325
Franklin Tc (1912),
1130 Woodstock
Av (date unknown),
and 955 Joan Cr
(c.1921). Traditional
features include the
simple box form, the
symmetrical layout
of windows and
doors, the dominant
entry, fluted pilasters on each side of the front door assembly,
door sidelights, paired upper windows with wooden
muntins. Two matched, shallow box bays on either side
of the entry have leaded
multipane-over-one windows.
The right side of
the house has two high
large art glass windows
on either side of the
chimney. The left side
has a square conservatory
at the rear, now
with a deck on its roof.There is a
small flat-roofed dormer on the rear. The four
tall parged exterior chimneys suggest many fireplaces
originally. The house was divided into
four suites in 1941, each unit with a fireplace.
The external chimneys, visible from the street,
have shoulders; the rear chimneys are plain.
In 2010 the garage of 1064 was demolished to allow
for the construction of a new house on the left.
In 2014 this house was undergoing a major rehabilitation that included additional dormers.
ORIGINAL OCCUPANTS:
1912-23: The house was built for Frank
and Kate Burrell in 1912 at a cost of $9,000.
It’s likely that Frank named the cul-de-sac
after his birthplace. Until the late 1930s, 1064
was the only address on Beverley Place. Frank
Burrell (b.Beverley, Yorkshire, ENG 1861-
1928) and Kate Amelia (née Berry,b. London,
ENG 1861-1925) came to Victoria c.1891 and
married here that year. Prior to living on Beverley
Pl, the Burrells resided at Summerdyne (demolished) on Oak Bay Av near Monterey
with their six children and domestic servants.
Frank Burrell was associated from 1891 with the real
estate firm Pemberton & Son where he rose to the position
of manager. In 1923 the Burrells moved to Hampton
Court Apts at 159 Cook St, Fairfield. The Burrells were
members of Christ Church Cathedral, and Frank had been
rector’s warden. At the time of his death Frank was living
at 4 Richmond Court.
OTHER OCCUPANTS:
1924-29: Edward Henry Rider (b. Bristol, ENG 1871-
1953) and Catherine Smythe (née Cunningham. b. Edinburgh,
SCT 1871-1955) lived here with their daughters
Vera Jane and Ruth, both nurses, and son Hugh Macewan
Rider, a clerk at Pemberton & Son. Edward, a storekeeper
at Yarrows, retired as superintendant of stores in 1945
after 30 years with the shipyard. The Riders were living in
Vancouver when they died.
1930-32: Widow Winnifred Ethel Napier Macleod
(née Jessop, b. London, ENG c.1888) had married Capt.
George Ranald Macleod (b. Glasgow, SCT 1883-1928)
in 1913. He was a captain in the 16th Queen’s Lancers of
the British Imperial Army, the youngest son of Sir George
H.B. Macleod of Shandon, SCT, and had immigrated to
Canada in 1908. From 1919-28, the Macleods had lived
in Rhu, on Gordon Head Rd in Saanich. Winnifred lived
in 1064 Beverley until
her remarriage in 1932,
to divorced artist Walter
Robert Rose.
1933-37: Dr. Thomas Wesley Alvin
Gray (b. Millbrook,
ON 1897-1986) and
Eleanor Elizabeth (née
Hislop). Thomas was
a bank clerk when he
enlisted for WWI in Ontario
in 1916; he served
in the 235th Battalion,
CEF. He was a physician
and surgeon by the time
of his marriage in 1926
in St. Thomas, ON. His
Victoria office was in the
Belmont Block at 805 Government St, Downtown. The
Grays lived at 1745 Rockland Av from 1938-64.
1939-41: Richard Frederick Hinton (b. Capetown,
South Africa, c.1904) and Doris Merriman (née Girdwood,
Victoria, BC, c.1912). Richard was an accountant for Shell
Oil. At the time of their marriage in 1932, Doris was an
artist living with her parents Edward and Florence Girdwood
at 243 Kingston St, James Bay.
1941: Charles Lewis Bosdet (b. Arichat, NS 1886-
1942) converted the house into four apartments which
became known as The Drake Apartments. He was a metallist
engineer, he died accidentally of carbon monoxide
poisoning while working under a car at his home at 1998
Forrester St in Saanich.
* R.J. Cross, The Life and Times of Victoria Architect P. Leonard
James. Victoria, BC: Dear Brutus Publishing, 2005, p.41.
1759 Rockland
ADDITIONAL INFORMATION & IMAGES:
• Map of Victoria's Heritage Register Properties
• Rockland History
• Rockland Heritage Register
• This Old House, Victoria's Heritage Neighbourhoods,
Volume Three: Rockland, Burnside, Harris Green,
Hillside-Quadra,
North Park & Oaklands

